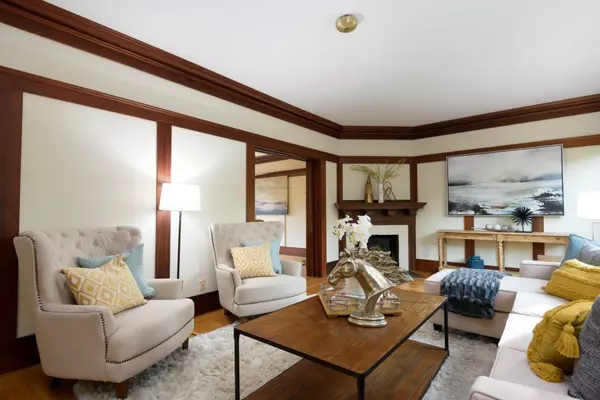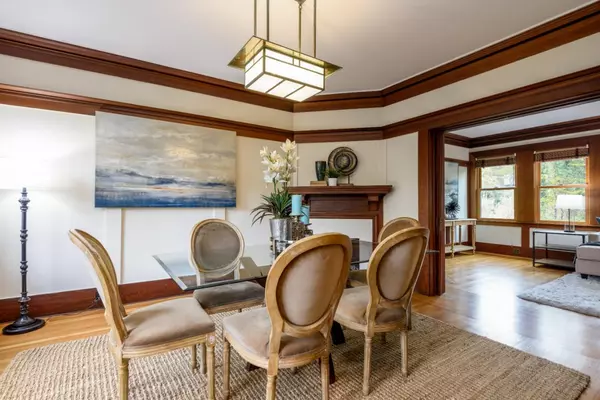$2,300,000
$2,300,000
For more information regarding the value of a property, please contact us for a free consultation.
4 Beds
2.5 Baths
2,511 SqFt
SOLD DATE : 04/30/2024
Key Details
Sold Price $2,300,000
Property Type Single Family Home
Sub Type Single Family Home
Listing Status Sold
Purchase Type For Sale
Square Footage 2,511 sqft
Price per Sqft $915
MLS Listing ID ML81943281
Sold Date 04/30/24
Style Craftsman
Bedrooms 4
Full Baths 2
Half Baths 1
Year Built 1906
Lot Size 0.313 Acres
Property Description
Restricted to qualified Stanford Faculty & Staff - Classic 20th Century masterpiece with historical designation built in the early days of 1900's as faculty housing. One of the original 'double homes', this property shares one wall with the neighboring house. The most recent resident lived here for almost 60 years (per historical publication) and made many upgrades to the structure. The Cottage was built in 1987 along with the detached garage with a large sun drenched activity room above. In the main house there are four bedrooms, an updated kitchen and a cozy breakfast nook that overlooks the garden and pond.This home also has a large unfinished basement and a huge attic.The cottage could serve as an office or a guest house. The home is a short distance to the campus proper and the beautiful Stanford lands. An opportunity to own a piece of Stanford history and enjoy the convenience of this location and amenities.This is a very unique opportunity!
Location
State CA
County Santa Clara
Area Stanford
Zoning A1
Rooms
Family Room Other
Other Rooms Attic, Basement - Unfinished, Recreation Room
Dining Room Breakfast Nook, Formal Dining Room
Kitchen Cooktop - Gas, Countertop - Tile, Dishwasher, Garbage Disposal, Microwave, Oven - Electric, Pantry, Refrigerator
Interior
Heating Central Forced Air - Gas
Cooling None
Flooring Hardwood
Fireplaces Type Living Room, Other Location, Other
Laundry In Utility Room, Washer / Dryer
Exterior
Exterior Feature Back Yard, Sprinklers - Auto
Garage Detached Garage, Parking Restrictions
Garage Spaces 2.0
Fence Partial Fencing
Utilities Available Public Utilities
View Neighborhood
Roof Type Composition
Building
Lot Description Grade - Level
Story 2
Foundation Concrete Block
Sewer Sewer Connected
Water Public
Level or Stories 2
Others
Tax ID 142-07-039
Security Features None
Horse Property No
Special Listing Condition Not Applicable
Read Less Info
Want to know what your home might be worth? Contact us for a FREE valuation!

Our team is ready to help you sell your home for the highest possible price ASAP

© 2024 MLSListings Inc. All rights reserved.
Bought with Anne King • Keller Williams Palo Alto







