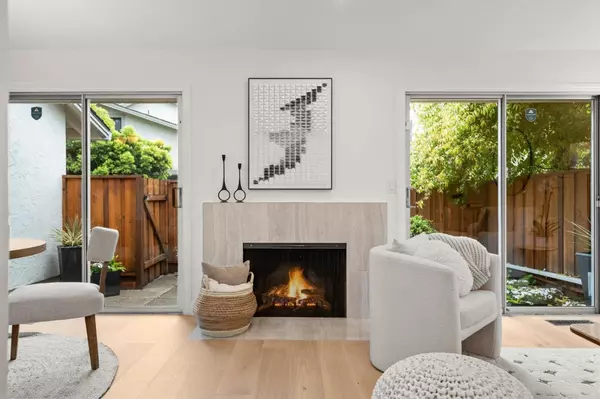$1,300,000
$1,299,000
0.1%For more information regarding the value of a property, please contact us for a free consultation.
2 Beds
2 Baths
1,060 SqFt
SOLD DATE : 04/26/2024
Key Details
Sold Price $1,300,000
Property Type Townhouse
Sub Type Townhouse
Listing Status Sold
Purchase Type For Sale
Square Footage 1,060 sqft
Price per Sqft $1,226
MLS Listing ID ML81959874
Sold Date 04/26/24
Bedrooms 2
Full Baths 2
HOA Fees $504/mo
HOA Y/N 1
Year Built 1973
Property Description
Turn-key Elegance in the heart of Silicon Valley! Indulge in modern living in this tastefully updated townhouse in the sought-after Northpoint neighborhood. With a bright and airy open concept floorplan, vaulted ceilings, new paint, recessed lighting and luxury wide plank engineered floorings throughout, this two-bedroom, two-bath home exudes charm and elegance. The functional kitchen includes quartz countertops, stainless steel appliances, new oven/stove and microwave, overlooking the dining area and back patio. Upstairs, enjoy two spacious bedrooms, one with an ensuite bathroom with quartz countertop and balcony. Hall bathroom with bathtub and quartz countertops. Two-car attached garage with epoxy flooring, storage and washer/dryer. Northpoint community amenities include parks, pools, a game room, fitness center, and tennis courts. Conveniently located near Apple Park, top-rated schools, shopping, easy freeway access and more. Welcome home to comfort and convenience!
Location
State CA
County Santa Clara
Area Cupertino
Zoning R1C7
Rooms
Family Room No Family Room
Dining Room Dining "L"
Kitchen Cooktop - Electric, Countertop - Quartz, Dishwasher, Microwave, Oven - Electric, Refrigerator
Interior
Heating Central Forced Air
Cooling None
Flooring Hardwood, Tile
Fireplaces Type Living Room
Laundry In Garage, Washer / Dryer
Exterior
Exterior Feature Balcony / Patio, Fenced
Garage Attached Garage, Guest / Visitor Parking
Garage Spaces 2.0
Community Features Billiard Room, Club House, Community Pool, Garden / Greenbelt / Trails, Gym / Exercise Facility, Organized Activities, Playground, Recreation Room, Sauna / Spa / Hot Tub, Tennis Court / Facility
Utilities Available Individual Electric Meters
Roof Type Composition
Building
Story 2
Foundation Concrete Perimeter
Sewer Sewer Connected
Water Individual Water Meter
Level or Stories 2
Others
HOA Fee Include Common Area Electricity,Common Area Gas,Insurance - Common Area,Maintenance - Common Area,Pool, Spa, or Tennis,Reserves,Roof
Restrictions Age - No Restrictions,Pets - Allowed,Pets - Number Restrictions,Pets - Rules
Tax ID 316-37-056
Horse Property No
Special Listing Condition Not Applicable
Read Less Info
Want to know what your home might be worth? Contact us for a FREE valuation!

Our team is ready to help you sell your home for the highest possible price ASAP

© 2024 MLSListings Inc. All rights reserved.
Bought with Amanda Vang • Intero Real Estate Services







