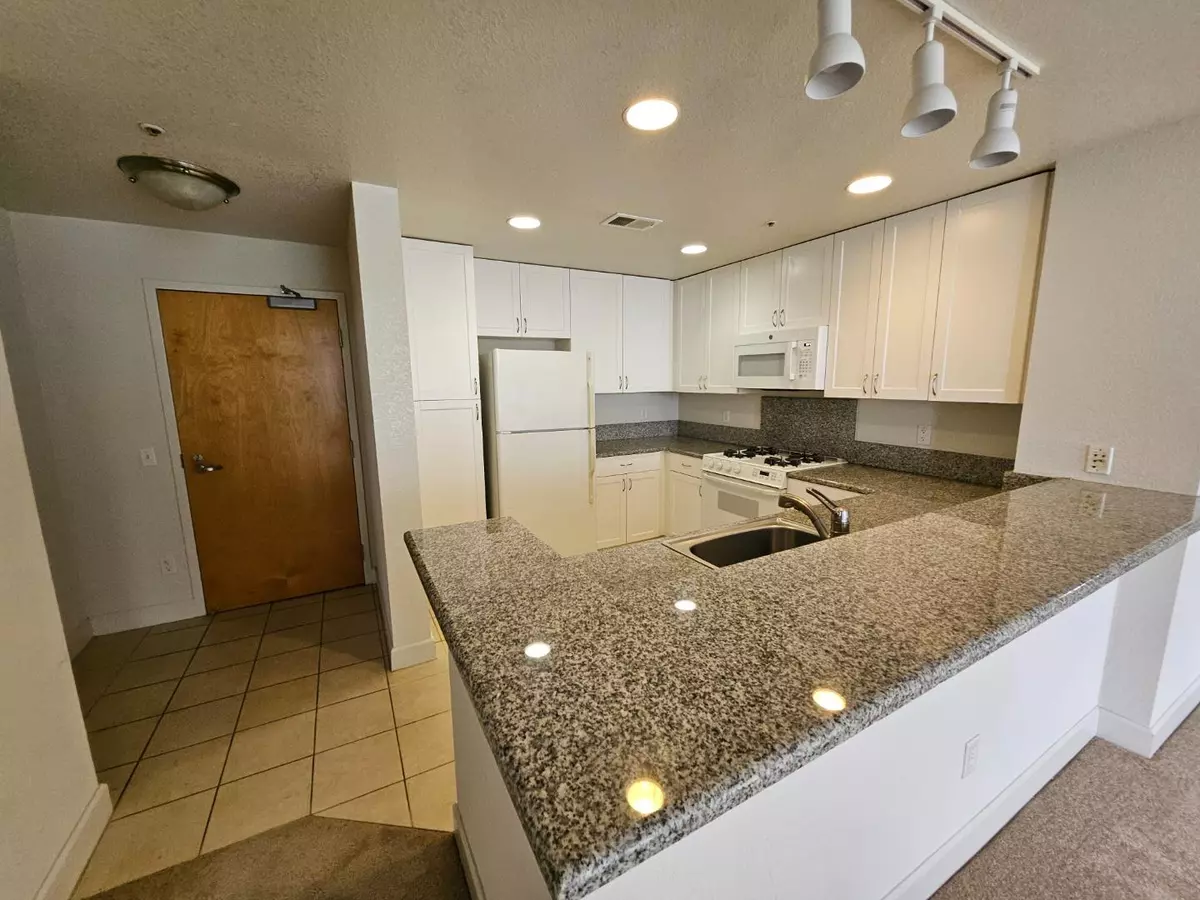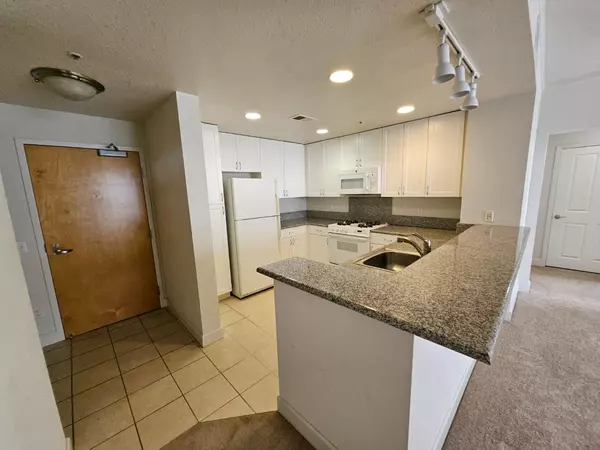$1,280,000
$1,310,000
2.3%For more information regarding the value of a property, please contact us for a free consultation.
2 Beds
2 Baths
1,324 SqFt
SOLD DATE : 04/26/2024
Key Details
Sold Price $1,280,000
Property Type Condo
Sub Type Condominium
Listing Status Sold
Purchase Type For Sale
Square Footage 1,324 sqft
Price per Sqft $966
MLS Listing ID ML81956030
Sold Date 04/26/24
Bedrooms 2
Full Baths 2
HOA Fees $764
HOA Y/N 1
Year Built 2003
Property Description
Luxurious 2 Bed, 2 Bath Condo in Heart of Cupertino! Live steps away from the excitement of Cupertino in this stunning 2 bedroom, 2 bathroom condo situated in the desirable Montebello community! This beautiful unit boasts: Prime location: Moments from Apple headquarters, vibrant downtown Cupertino, and top-rated schools. Spacious living: Enjoy an open floor plan that promotes natural light and a comfortable atmosphere. Modern kitchen: Fully equipped with appliances and ample counter space for the home chef. Relaxing bedrooms: Retreat to your private sanctuaries, each featuring an ensuite bathroom. In-unit laundry: Enjoy the convenience of having your own washer and dryer. Plus, the Montebello community offers: Resort-style amenities: Relax by the pool, work out in the fitness center, or unwind in the clubhouse. Serene surroundings: Lush landscaping and a peaceful environment create a tranquil escape. Close proximity: Easy access to shopping, dining, entertainment, and major freeways. Don't miss this opportunity to live in the heart of it all!
Location
State CA
County Santa Clara
Area Cupertino
Building/Complex Name Montebello
Zoning APD
Rooms
Family Room Kitchen / Family Room Combo
Dining Room Breakfast Bar
Kitchen Dishwasher, Oven Range - Gas, Refrigerator
Interior
Heating Central Forced Air - Gas
Cooling Central AC
Flooring Carpet, Tile
Laundry Washer / Dryer
Exterior
Garage Assigned Spaces, Attached Garage, Gate / Door Opener
Garage Spaces 2.0
Pool Community Facility
Community Features Club House, Community Pool, Gym / Exercise Facility
Utilities Available Individual Electric Meters, Individual Gas Meters, Public Utilities
Roof Type Other
Building
Lot Description Grade - Gently Sloped, Grade - Mostly Level
Story 1
Foundation Concrete Block
Sewer Sewer - Public
Water Public
Level or Stories 1
Others
HOA Fee Include Maintenance - Common Area,Pool, Spa, or Tennis
Restrictions Age - No Restrictions
Tax ID 369-53-179
Horse Property No
Special Listing Condition Court Confirmation May Be Required
Read Less Info
Want to know what your home might be worth? Contact us for a FREE valuation!

Our team is ready to help you sell your home for the highest possible price ASAP

© 2024 MLSListings Inc. All rights reserved.
Bought with Grace Tsang • Intero Real Estate Services







