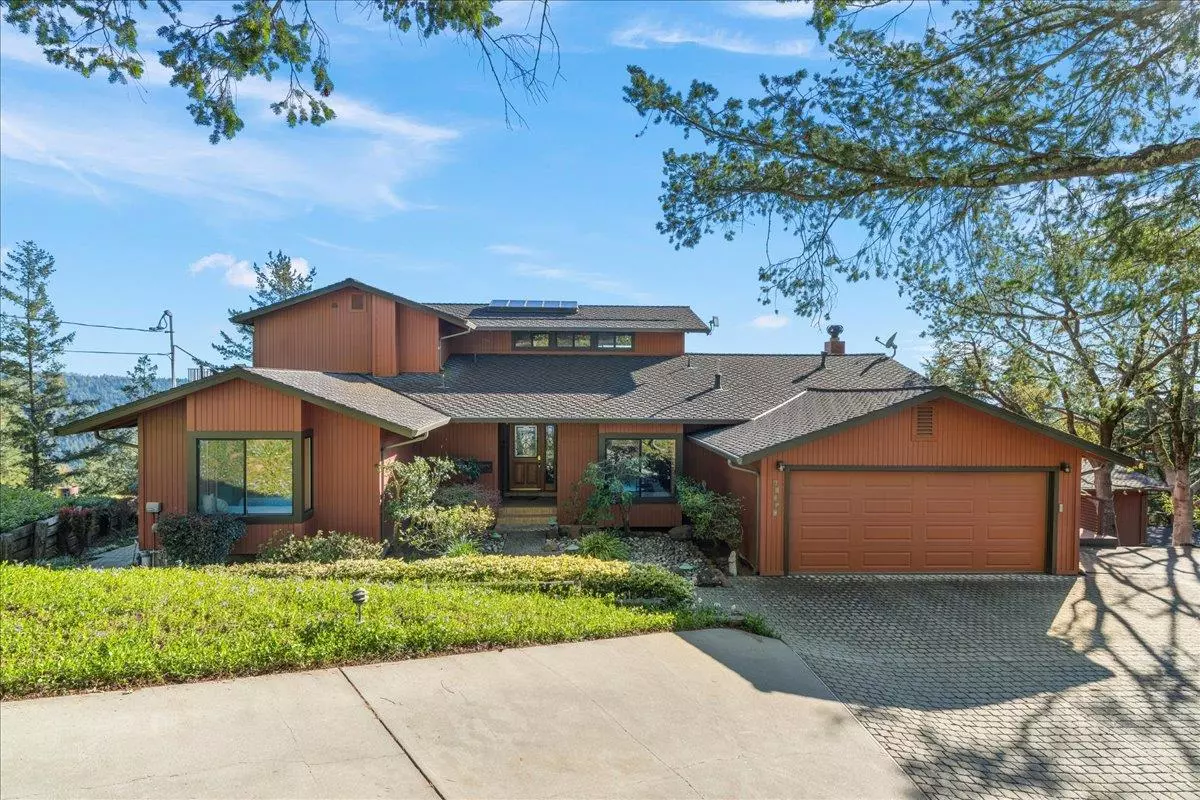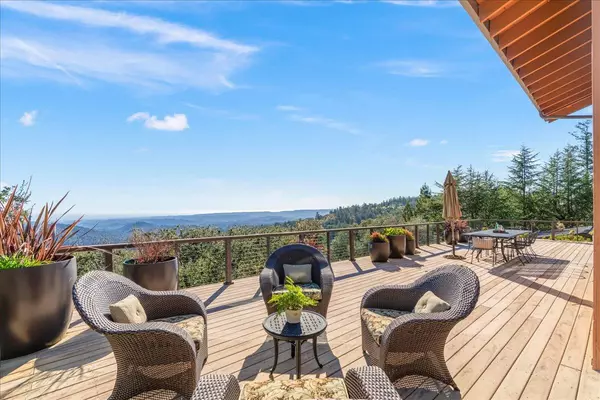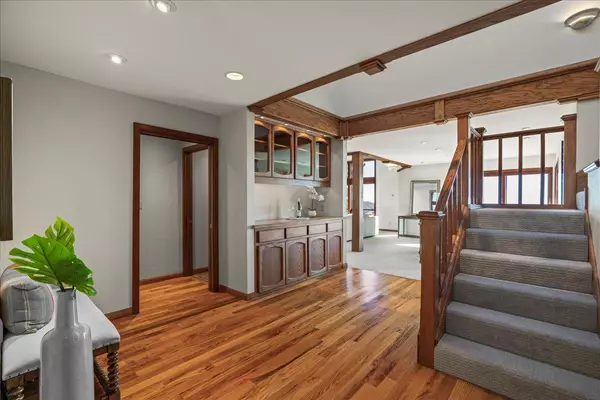$2,300,000
$2,399,000
4.1%For more information regarding the value of a property, please contact us for a free consultation.
4 Beds
2.5 Baths
3,430 SqFt
SOLD DATE : 04/25/2024
Key Details
Sold Price $2,300,000
Property Type Single Family Home
Sub Type Single Family Home
Listing Status Sold
Purchase Type For Sale
Square Footage 3,430 sqft
Price per Sqft $670
MLS Listing ID ML81955404
Sold Date 04/25/24
Bedrooms 4
Full Baths 2
Half Baths 1
Year Built 1970
Lot Size 3.705 Acres
Property Description
Indulge in the awe-inspiring vistas of the Monterey Bay from the expansive deck, offering a serene retreat to soak in the beauty of the surroundings. Unwind on the private viewing deck accessible from the primary bedroom, providing an intimate space to appreciate the relaxing views. Delight in the culinary experience of cooking in the gourmet kitchen, while being treated to amazing views that enhance the joy of meal preparation. The spacious living room, ideal for entertaining guests, is complemented by a dining room that offers breathtaking views of the Monterey Bay. The main level features three bedrooms, accompanied by a full bathroom and a convenient half bath. Ascend to the upper level to discover the primary suite, complete with its own separate office boasting unparalleled views of the surroundings. Convenience meets functionality with an attached two-car garage and a detached oversized two-car garage featuring a storage room with the potential for conversion into an ADU. Award-winning schools, Loma Prieta Elementary, C.T. English Middle School, Los Gatos High.
Location
State CA
County Santa Cruz
Zoning SU
Rooms
Family Room Kitchen / Family Room Combo
Other Rooms Formal Entry, Laundry Room, Library, Storage, Workshop
Dining Room Breakfast Bar, Dining Area in Living Room
Kitchen Countertop - Granite, Dishwasher, Pantry, Refrigerator
Interior
Heating Central Forced Air, Propane
Cooling Central AC
Flooring Carpet, Hardwood, Tile
Fireplaces Type Family Room, Living Room, Wood Burning
Laundry Inside, Washer / Dryer
Exterior
Garage Attached Garage, Detached Garage, Gate / Door Opener, Room for Oversized Vehicle
Garage Spaces 4.0
Utilities Available Public Utilities
View Bay, Mountains
Roof Type Composition
Building
Foundation Concrete Perimeter
Sewer Existing Septic
Water Well
Others
Tax ID 098-251-02-000
Horse Property Possible
Special Listing Condition Not Applicable
Read Less Info
Want to know what your home might be worth? Contact us for a FREE valuation!

Our team is ready to help you sell your home for the highest possible price ASAP

© 2024 MLSListings Inc. All rights reserved.
Bought with Rebecca Smith • Christie's International Real Estate Sereno







