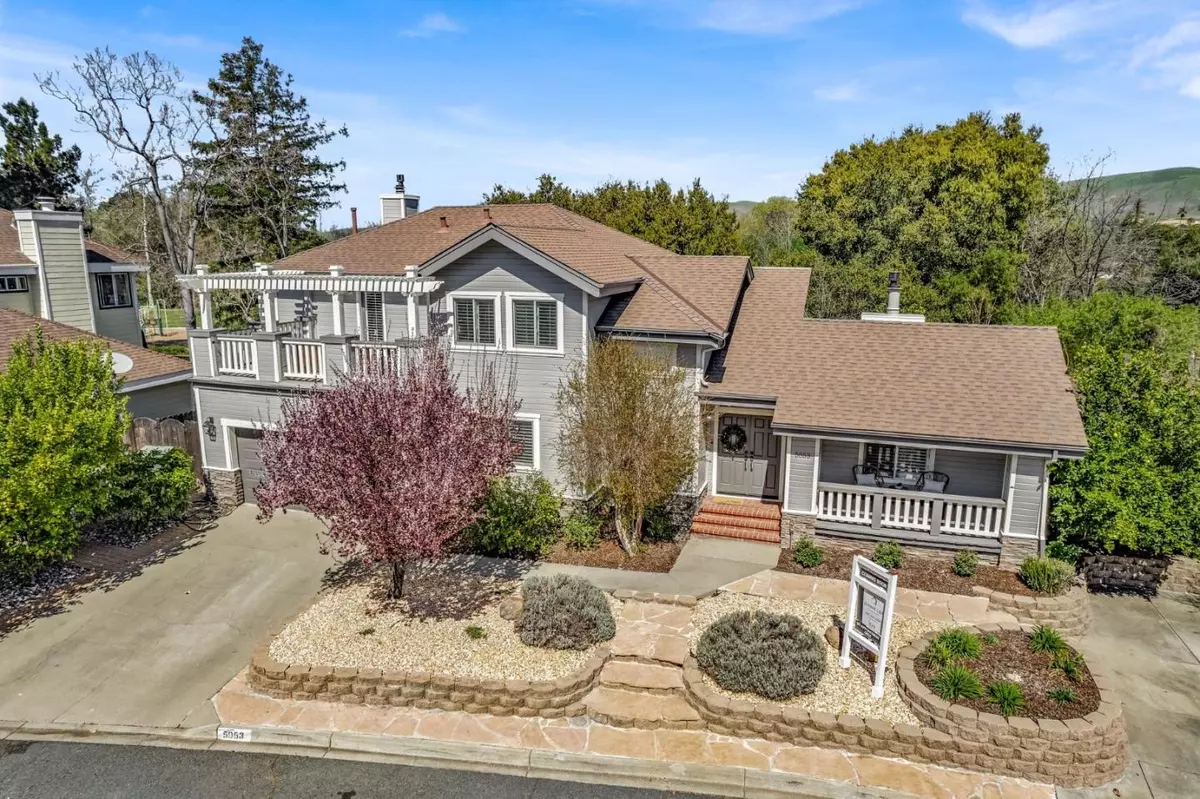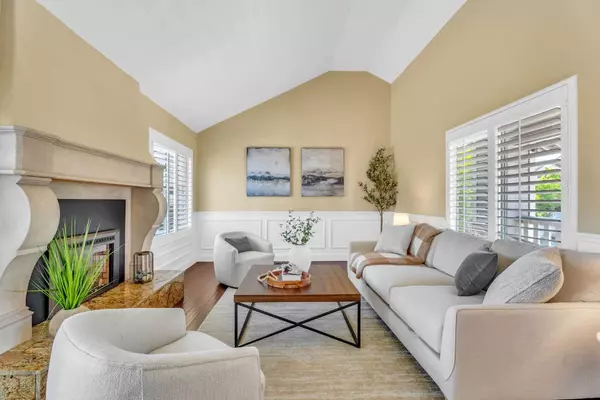$1,280,000
$1,198,000
6.8%For more information regarding the value of a property, please contact us for a free consultation.
4 Beds
3 Baths
2,677 SqFt
SOLD DATE : 04/18/2024
Key Details
Sold Price $1,280,000
Property Type Single Family Home
Sub Type Single Family Home
Listing Status Sold
Purchase Type For Sale
Square Footage 2,677 sqft
Price per Sqft $478
MLS Listing ID ML81946951
Sold Date 04/18/24
Bedrooms 4
Full Baths 3
Year Built 1994
Lot Size 10,000 Sqft
Property Description
Luxury details meet quiet charm at 5053 Heather Glen Lane. This move-in ready home has been maintained & upgraded beautifully. The wraparound terrace has 13 mature fruit trees, a hot tub w/ an electric gazebo & custom pergola spread across the expansive yard. Step inside to the vaulted ceilings & flooding natural light of the home's entryway. Tour the 1st floors family room, formal dining room, first bedroom, full bath, 2-car garage, chef's kitchen & living room while admiring the garden views. Two sliding glass doors & plenty of patio space for outdoor dining. The open kitchen comes w/ stainless steel appliances, a wine fridge & plenty of storage space. The sellers have kept this home up to date w/ a new roof & A/C in 2021 & a security system w/ Blink cameras that stay w/ the home. Upstairs, you will find 3 beds, laundry room & a full bath. The master bedroom is a strong highlight of the home w/ park views, walk-in closet, tiled ensuite bathroom w/ a separate shower & spa & access to the balcony w/ views of Mount Diablo. Be close to restaurants, the Concord Pavilion, gas stations, Safeway, Lucky & the neighborhood farmers' market! Parking is a breeze w/ 2 garage spaces, 3 off-street parking spaces between 2 private driveways (one long enough for an RV) & free street parking.
Location
State CA
County Contra Costa
Area Concord
Zoning RS-8
Rooms
Family Room Kitchen / Family Room Combo
Other Rooms Formal Entry, Laundry Room
Dining Room Breakfast Bar, Dining Area, Eat in Kitchen, Formal Dining Room
Kitchen Cooktop - Gas, Countertop - Granite, Dishwasher, Exhaust Fan, Freezer, Garbage Disposal, Hood Over Range, Hookups - Gas, Ice Maker, Microwave, Oven - Gas, Oven Range - Gas, Refrigerator, Wine Refrigerator
Interior
Heating Fireplace , Forced Air
Cooling Central AC
Flooring Carpet, Hardwood, Tile
Fireplaces Type Family Room, Living Room
Laundry Dryer, Gas Hookup, In Utility Room, Inside, Tub / Sink, Washer
Exterior
Exterior Feature Back Yard, Balcony / Patio, BBQ Area, Deck , Fenced, Gazebo, Low Maintenance, Sprinklers - Auto, Storage Shed / Structure
Garage Attached Garage, Enclosed, Gate / Door Opener, On Street
Garage Spaces 2.0
Fence Complete Perimeter, Fenced, Fenced Back, Fenced Front, Gate, Wood
Pool Spa - Above Ground, Spa - Cover, Spa - Electric, Spa - Jetted, Spa / Hot Tub
Utilities Available Public Utilities
View Mountains, Neighborhood, Park
Roof Type Composition
Building
Story 2
Foundation Concrete Perimeter, Crawl Space
Sewer Sewer - Public
Water Public
Level or Stories 2
Others
Tax ID 116-170-032-1
Security Features Security Alarm
Horse Property No
Special Listing Condition Not Applicable
Read Less Info
Want to know what your home might be worth? Contact us for a FREE valuation!

Our team is ready to help you sell your home for the highest possible price ASAP

© 2024 MLSListings Inc. All rights reserved.
Bought with Diana Nemirovsky • Compass







