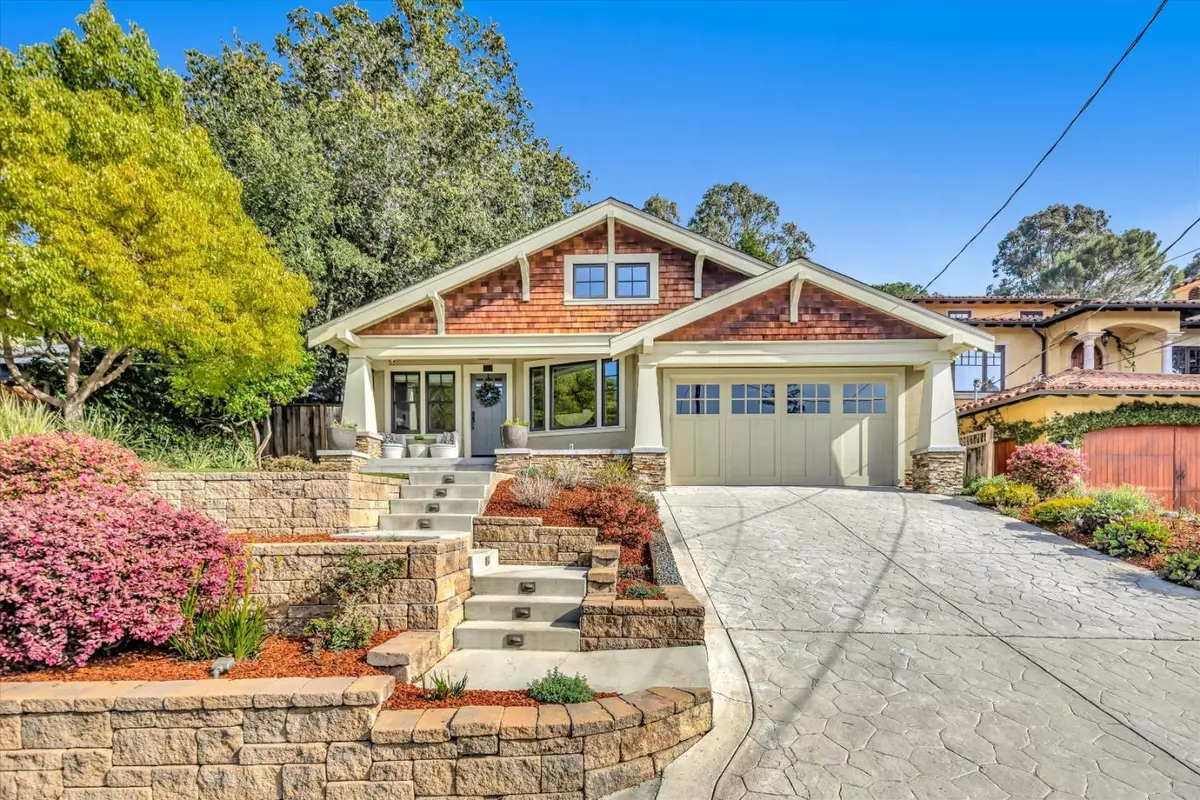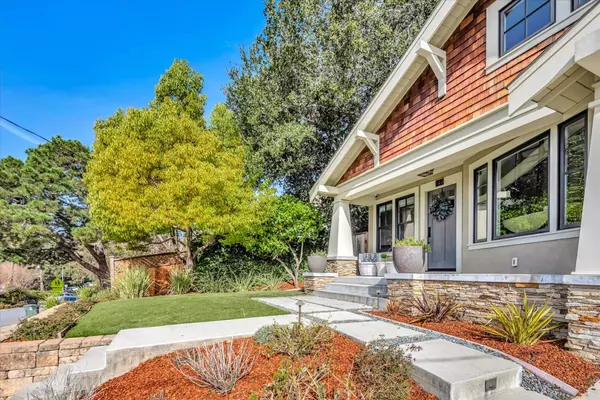$2,710,000
$2,458,000
10.3%For more information regarding the value of a property, please contact us for a free consultation.
3 Beds
2 Baths
1,580 SqFt
SOLD DATE : 04/25/2024
Key Details
Sold Price $2,710,000
Property Type Single Family Home
Sub Type Single Family Home
Listing Status Sold
Purchase Type For Sale
Square Footage 1,580 sqft
Price per Sqft $1,715
MLS Listing ID ML81957445
Sold Date 04/25/24
Style Craftsman
Bedrooms 3
Full Baths 2
Year Built 1953
Lot Size 9,350 Sqft
Property Description
Welcome to San Carlos, living good in the "City of Good Living"! This fully remodeled 1,580 sf, 3BD/2BA Craftsman style home is the perfect layout for comfortable living, indoor/outdoor entertaining and more. The remodel in 2014 was designed by Norwell Build & Design adding numerous classic and high-end features that exude style and luxury. Premium materials include solid natural white oak flooring, Jenn-Weld custom windows, Basalt flooring in the bathrooms, dining room, and outdoor landings, Sonos built-in speakers, recessed lighting, and premium hardware is complemented by central heating & A/C, tankless water heater, and custom window coverings. The kitchen in a chef's delight with upscale appliances, natural stone counters, custom cabinets, butler's pantry, and cozy breakfast nook. The dining room features a 440 bottle Vinotemp wine refrigerator. The primary bedroom and bath feature 10" high windows, skylight, and French doors opening up to the spectacular backyard. Ready to relax, step from the BLU soaking tub, or Michelangelo marble shower onto the radiant heated floor. Carrera marble counter tops complement the custom cabinets and tasteful sinks. Experience the "Skybox" view overlooking the multi-tiered professionally landscaped backyard with fruit trees. A must see.
Location
State CA
County San Mateo
Area Cordes Etc.
Zoning R10006
Rooms
Family Room No Family Room
Other Rooms Bonus / Hobby Room, Wine Cellar / Storage
Dining Room Eat in Kitchen, Formal Dining Room, Skylight, Sunken Dining Area
Kitchen Countertop - Stone, Dishwasher, Garbage Disposal, Hood Over Range, Hookups - Gas, Hookups - Ice Maker, Ice Maker, Microwave, Oven Range - Built-In, Gas, Refrigerator
Interior
Heating Central Forced Air, Fireplace , Gas, Heat Pump, Radiant
Cooling Central AC
Flooring Hardwood, Stone
Fireplaces Type Gas Burning, Gas Starter
Laundry Dryer, Electricity Hookup (110V), Gas Hookup, Inside, Tub / Sink, Washer
Exterior
Exterior Feature Back Yard, Balcony / Patio, Fenced, Sprinklers - Auto, Storage Shed / Structure, Other
Garage Attached Garage, Gate / Door Opener
Garage Spaces 2.0
Fence Fenced, Wood
Pool None
Utilities Available Public Utilities
View Hills
Roof Type Composition,Shingle
Building
Lot Description Grade - Hillside, Grade - Varies, Paved , Views
Faces South
Story 1
Foundation Concrete Perimeter, Crawl Space, Post and Pier
Sewer Sewer - Public
Water Public
Level or Stories 1
Others
Tax ID 050-021-310
Security Features Video / Audio System
Horse Property No
Special Listing Condition Not Applicable
Read Less Info
Want to know what your home might be worth? Contact us for a FREE valuation!

Our team is ready to help you sell your home for the highest possible price ASAP

© 2024 MLSListings Inc. All rights reserved.
Bought with Diane Dwyer • Compass







