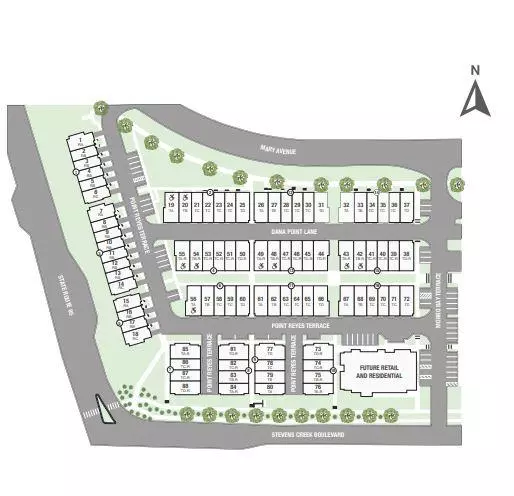$1,715,000
$1,715,000
For more information regarding the value of a property, please contact us for a free consultation.
2 Beds
2.5 Baths
1,435 SqFt
SOLD DATE : 04/19/2024
Key Details
Sold Price $1,715,000
Property Type Condo
Sub Type Condominium
Listing Status Sold
Purchase Type For Sale
Square Footage 1,435 sqft
Price per Sqft $1,195
MLS Listing ID ML81952714
Sold Date 04/19/24
Style Contemporary
Bedrooms 2
Full Baths 2
Half Baths 1
HOA Fees $440/mo
HOA Y/N 1
Year Built 2024
Property Description
MLS#ML81952714 March Completion! The meticulously crafted Plan RB at Arroyo Village spans three stories, showcasing thoughtful design that maximizes natural light and incorporates modern finishes. Commence your journey on level 1, which boasts a tandem, 2-car garage, a welcoming porch, and an inviting foyer. Ascend to level 2, the heart of the home, featuring a versatile den for remote work enthusiasts, an expansive 2-car garage with a driveway, and an added bonusa rear yard for basking in the sun! Delve deeper into level 2 to discover a kitchen seamlessly connected to a dining area and an expansive great room, creating the perfect entertaining haven. But the exploration doesn't end there! Progress to level 3, where you'll find a well-appointed bedroom, a convenient bathroom, and a charming primary suite with an accompanying bathroomideal for unwinding at the close of each day.
Location
State CA
County Santa Clara
Area Cupertino
Building/Complex Name Arroro Village
Zoning Residentail
Rooms
Family Room Kitchen / Family Room Combo
Other Rooms Den / Study / Office
Dining Room Dining Area in Family Room, Eat in Kitchen
Kitchen Countertop - Quartz, Dishwasher, Hood Over Range, Microwave, Oven Range - Electric
Interior
Heating Central Forced Air
Cooling Central AC
Flooring Carpet, Laminate, Tile
Laundry Upper Floor
Exterior
Exterior Feature Back Yard, Fenced, Low Maintenance
Garage Attached Garage, Guest / Visitor Parking, Tandem Parking
Garage Spaces 2.0
Community Features None
Utilities Available Public Utilities
Roof Type Tile
Building
Faces Northeast
Story 3
Foundation Concrete Slab
Sewer Sewer - Public
Water Public
Level or Stories 3
Others
HOA Fee Include Garbage,Insurance,Maintenance - Common Area,Maintenance - Exterior,Management Fee,Reserves
Restrictions Board / Park Approval
Tax ID TBD21539PointReyesterrace
Horse Property No
Special Listing Condition New Subdivision
Read Less Info
Want to know what your home might be worth? Contact us for a FREE valuation!

Our team is ready to help you sell your home for the highest possible price ASAP

© 2024 MLSListings Inc. All rights reserved.
Bought with Valeriy Teplyuk • Keller Williams Realty Folsom







