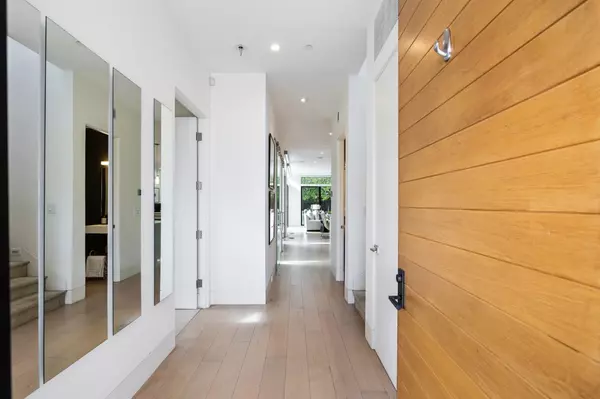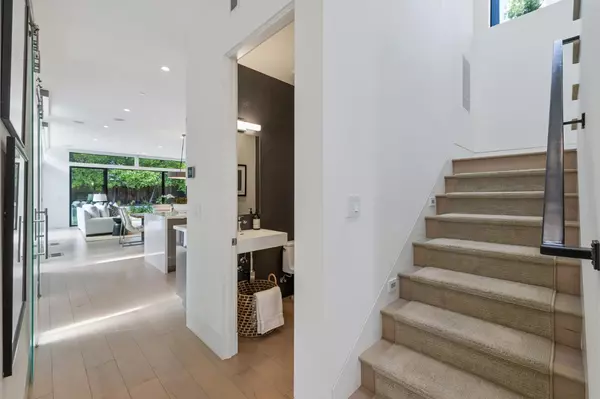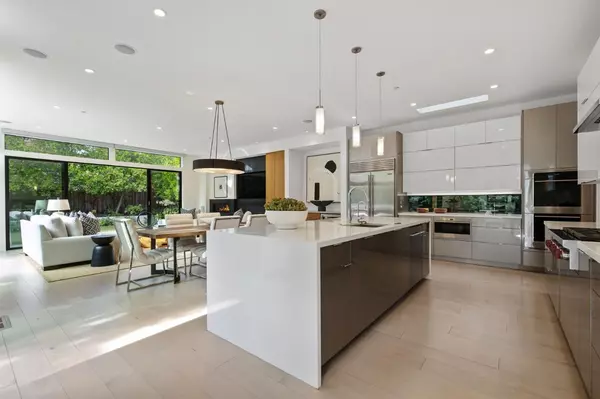$4,750,000
$4,798,000
1.0%For more information regarding the value of a property, please contact us for a free consultation.
5 Beds
4.5 Baths
2,820 SqFt
SOLD DATE : 04/20/2024
Key Details
Sold Price $4,750,000
Property Type Single Family Home
Sub Type Single Family Home
Listing Status Sold
Purchase Type For Sale
Square Footage 2,820 sqft
Price per Sqft $1,684
MLS Listing ID ML81952715
Sold Date 04/20/24
Style Contemporary,Modern / High Tech
Bedrooms 5
Full Baths 4
Half Baths 1
Year Built 2015
Lot Size 6,000 Sqft
Property Description
Experience this exquisitely designed modern masterpiece in the beautiful University Heights enclave of Menlo Park, which offers the perfect blend of luxury, comfort, and style. This open, modern floor plan boasts abundant natural light that floods into the family, dining, and kitchen areas with a chef's kitchen and top-of-the-line appliances. The floor-to-ceiling windows and Fleetwood sliding doors perfectly blend indoor and outdoor living, ideal for entertaining. Immerse yourself as you step through the panoramic expanse of the bi-folding doors, and you will find yourself on a serene wood deck that gracefully spills into a private backyard space that features a cozy sitting area with a built-in fire pit, a waterfall feature along with a 4-hole putting green while just minutes away from all the local amenities such as great local restaurants, Downtown Menlo Park and Palo Alto, Stanford Shopping Center, Stanford Medical Center, and University and award-winning Los Lomitas Schools.
Location
State CA
County San Mateo
Area County / Alameda Area
Zoning R10006
Rooms
Family Room Kitchen / Family Room Combo
Dining Room Dining Area in Family Room
Kitchen Cooktop - Gas, Countertop - Quartz, Dishwasher, Exhaust Fan, Freezer, Microwave, Oven - Double, Oven Range - Built-In, Pantry, Refrigerator, Wine Refrigerator
Interior
Heating Central Forced Air
Cooling Central AC, Multi-Zone
Flooring Hardwood, Marble
Fireplaces Type Family Room, Gas Starter
Laundry In Utility Room, Inside, Tub / Sink, Washer / Dryer
Exterior
Garage Attached Garage, On Street
Garage Spaces 2.0
Fence Fenced, Gate, Wood
Utilities Available Public Utilities
Roof Type Flat / Low Pitch,Other
Building
Lot Description Grade - Level
Story 2
Foundation Concrete Perimeter, Crawl Space, Foundation Moisture Barrier, Post and Beam, Post and Pier, Reinforced Concrete, Sealed Crawlspace
Sewer Sewer - Public
Water Public
Level or Stories 2
Others
Tax ID 074-013-060
Security Features Security Alarm ,Video / Audio System
Horse Property No
Special Listing Condition Not Applicable
Read Less Info
Want to know what your home might be worth? Contact us for a FREE valuation!

Our team is ready to help you sell your home for the highest possible price ASAP

© 2024 MLSListings Inc. All rights reserved.
Bought with Jennifer Yi Yi • Keller Williams Thrive







