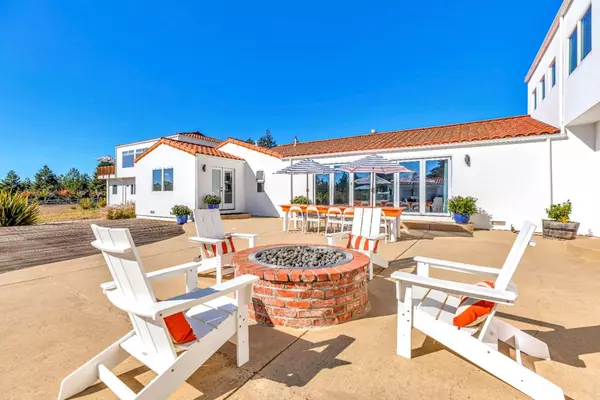$3,400,000
$3,680,000
7.6%For more information regarding the value of a property, please contact us for a free consultation.
5 Beds
5 Baths
4,800 SqFt
SOLD DATE : 04/19/2024
Key Details
Sold Price $3,400,000
Property Type Single Family Home
Sub Type Single Family Home
Listing Status Sold
Purchase Type For Sale
Square Footage 4,800 sqft
Price per Sqft $708
MLS Listing ID ML81947342
Sold Date 04/19/24
Style Mediterranean
Bedrooms 5
Full Baths 4
Half Baths 2
Year Built 2010
Lot Size 3.000 Acres
Property Description
Inviting and pristine light-filled home and separate guest house set on 3 private, sunny acres on upper Fairway Drive just minutes to shopping, restaurants and the beach. The main house with 5 bedrooms and 4 full baths and the 1200 square foot guest house with 2 bedrooms and 1.5 baths are designed for both carefree living and entertaining. There's a Great Room with vaulted ceilings and fireplace wall and fully opening La Cantina glass doors for the ultimate indoor- outdoor living experience, a large Chef's kitchen with island, stainless appliances, custom cabinets and counters plus walk-in pantry and laundry room. A dramatic two-story open stairway leads to the private primary suite with vaulted ceilings, balcony with ocean peek, fabulous bath large walk-in closet and sitting area. Kitchen and main living area, 4 bedrooms and 3 full baths, are all on first floor with hardwood floors throughout. Private yard with inground pool, hot tub, pool house with full bath, patio & gas fire pit!
Location
State CA
County Santa Cruz
Area Soquel
Zoning RA
Rooms
Family Room Separate Family Room
Dining Room Breakfast Nook, Dining Area, Eat in Kitchen
Kitchen Cooktop - Electric, Dishwasher, Garbage Disposal, Oven - Built-In, Oven Range - Built-In, Pantry, Refrigerator
Interior
Heating Forced Air, Gas, Radiant Floors
Cooling Ceiling Fan
Flooring Tile, Wood
Fireplaces Type Living Room
Laundry Inside, Washer / Dryer
Exterior
Garage Detached Garage, Guest / Visitor Parking, Off-Street Parking
Garage Spaces 4.0
Pool Pool - In Ground, Pool - Solar Cover, Pool - Sweep, Spa - In Ground
Utilities Available Natural Gas, Public Utilities
View Garden / Greenbelt, Greenbelt, Hills, Mountains
Roof Type Tile
Building
Lot Description Grade - Mostly Level
Story 2
Foundation Concrete Perimeter, Concrete Perimeter and Slab
Sewer Septic Connected, Sewer - Private
Water Well - Shared
Level or Stories 2
Others
Tax ID 040-012-37-000
Horse Property Possible
Special Listing Condition Not Applicable
Read Less Info
Want to know what your home might be worth? Contact us for a FREE valuation!

Our team is ready to help you sell your home for the highest possible price ASAP

© 2024 MLSListings Inc. All rights reserved.
Bought with Mark Daoud • Century 21 Showcase Realtors







