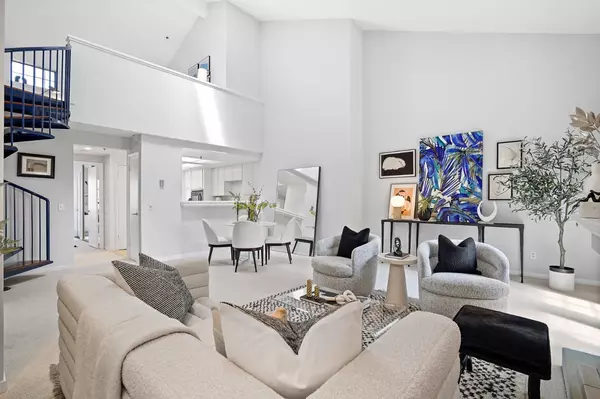$1,110,000
$1,099,999
0.9%For more information regarding the value of a property, please contact us for a free consultation.
2 Beds
2 Baths
1,198 SqFt
SOLD DATE : 04/18/2024
Key Details
Sold Price $1,110,000
Property Type Condo
Sub Type Condominium
Listing Status Sold
Purchase Type For Sale
Square Footage 1,198 sqft
Price per Sqft $926
MLS Listing ID ML81955205
Sold Date 04/18/24
Style Mediterranean
Bedrooms 2
Full Baths 2
HOA Fees $532/mo
HOA Y/N 1
Year Built 1986
Property Description
Location! Location!! Location!!! Welcome to this fully remodeled top-floor condo conveniently located near major Silicon Valley companies, the Apple Spaceship campus, award-winning Cupertino schools, parks, libraries, a golf course, shopping, restaurants, and the vibrant Cupertino downtown area. This home features 18 ft ceiling with skylight. Brand new carpet and interior paint. Bright and spacious living room opens to a patio with a stunning view of the mountains. One primary bedroom suite on 1st level connecting to a second patio. Large suite on second level including a walk-in closet and a bonus yoga/exercise room. Completely remodeled spacious bathrooms with beautiful vanities and showers. Updated kitchen with granite countertop, wood cabinets, stainless steel appliances, new oven, new garbage disposal. Oversized two-car garage with a large room for storage/office/workout. HOA fee covers most expenses including water and insurance. Easy access to De Anza Blvd, HWY 280 & 85, and Lawrence Expwy. This gorgeous home is ready for new owners to make it their dream home!
Location
State CA
County Santa Clara
Area Cupertino
Building/Complex Name Cupertino Waterfall
Zoning PD
Rooms
Family Room No Family Room
Other Rooms Bonus / Hobby Room
Dining Room Breakfast Bar, Dining Area in Living Room, Skylight
Kitchen Cooktop - Electric, Countertop - Granite, Dishwasher, Exhaust Fan, Garbage Disposal, Microwave, Oven - Built-In, Pantry, Refrigerator
Interior
Heating Fireplace , Radiant
Cooling None
Flooring Carpet, Tile
Fireplaces Type Living Room
Laundry Washer / Dryer
Exterior
Garage Common Parking Area, Covered Parking, Detached Garage, Gate / Door Opener, Guest / Visitor Parking, Off-Street Parking, Tandem Parking
Garage Spaces 2.0
Pool Community Facility, Pool - In Ground, Spa / Hot Tub
Community Features Additional Storage, Community Pool
Utilities Available Public Utilities
View Mountains
Roof Type Clay
Building
Story 2
Foundation Concrete Slab
Sewer Sewer - Public
Water Public
Level or Stories 2
Others
HOA Fee Include Common Area Electricity,Exterior Painting,Fencing,Garbage,Insurance - Common Area,Insurance - Earthquake,Landscaping / Gardening,Maintenance - Common Area,Maintenance - Exterior,Maintenance - Road,Management Fee,Pool, Spa, or Tennis,Recreation Facility,Reserves,Roof,Water
Restrictions Pets - Allowed,Other
Tax ID 369-51-004
Horse Property No
Special Listing Condition Not Applicable
Read Less Info
Want to know what your home might be worth? Contact us for a FREE valuation!

Our team is ready to help you sell your home for the highest possible price ASAP

© 2024 MLSListings Inc. All rights reserved.
Bought with Jeff Ling • Maxreal







