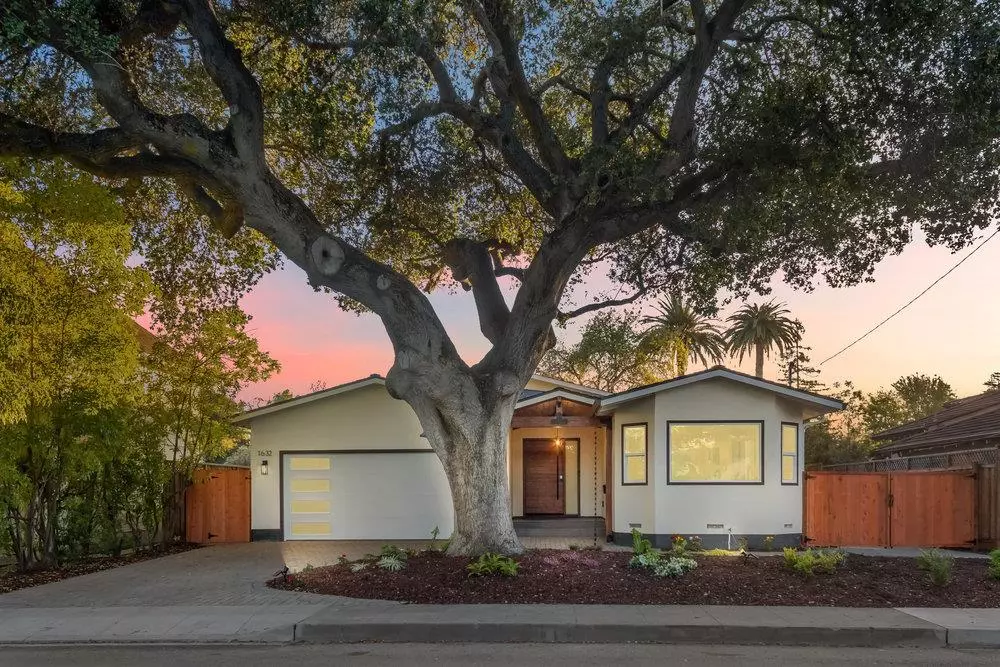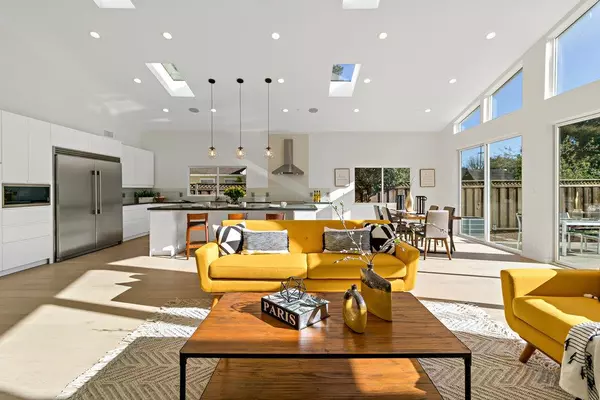$4,025,000
$3,748,000
7.4%For more information regarding the value of a property, please contact us for a free consultation.
4 Beds
3.5 Baths
2,643 SqFt
SOLD DATE : 04/18/2024
Key Details
Sold Price $4,025,000
Property Type Single Family Home
Sub Type Single Family Home
Listing Status Sold
Purchase Type For Sale
Square Footage 2,643 sqft
Price per Sqft $1,522
MLS Listing ID ML81958274
Sold Date 04/18/24
Style Farm House,Luxury
Bedrooms 4
Full Baths 3
Half Baths 1
Year Built 1947
Lot Size 8,100 Sqft
Property Description
This home is a 10. Welcome to 1632 Elm Street in San Carlos! This newly-rebuilt contemporary home is the perfect blend of modern design and casual elegance. With 4 bedrooms, 3.5 bathrooms, and a 434 sq/ft garage, this home has everything you need. The open concept and cathedral ceiling give a spacious feel, while the European white oak floors and top-of-the-line appliances offer an upscale and deluxe way of life. The private master suite, complete with a large walk-in closet and access to a private outside patio, is the perfect place to relax. Step outside to the beautiful and private backyard or admire the elegant oak tree to give your front yard an upscale Californian look. This property is also located in one of the best school districts including White Oaks Elemantary School, walking distance to Burton Park or Downtown San Carlos and all the restaurants. Come enjoy this friendly and exquisite neighborhood. Welcome Home!
Location
State CA
County San Mateo
Area El Sereno Corte Etc.
Zoning R1
Rooms
Family Room Kitchen / Family Room Combo
Other Rooms Laundry Room
Dining Room Dining Area, Dining Area in Family Room, Dining Area in Living Room, Eat in Kitchen, No Formal Dining Room, No Informal Dining Room, Skylight
Kitchen Cooktop - Electric, Countertop - Quartz, Dishwasher, Exhaust Fan, Freezer, Island, Microwave, Oven - Electric, Oven Range - Electric, Pantry, Refrigerator, Skylight, Wine Refrigerator
Interior
Heating Electric, Heat Pump, Heating - 2+ Zones
Cooling Central AC, Multi-Zone
Flooring Hardwood
Laundry Electricity Hookup (220V), In Utility Room, Inside
Exterior
Garage Attached Garage
Garage Spaces 2.0
Fence Partial Fencing
Utilities Available Public Utilities
Roof Type Shingle
Building
Lot Description Grade - Level
Faces East
Story 1
Foundation Concrete Perimeter
Sewer Sewer - Public
Water Public
Level or Stories 1
Others
Tax ID 051-391-590
Horse Property No
Special Listing Condition Not Applicable
Read Less Info
Want to know what your home might be worth? Contact us for a FREE valuation!

Our team is ready to help you sell your home for the highest possible price ASAP

© 2024 MLSListings Inc. All rights reserved.
Bought with Rebecca Hays Geller • Compass







