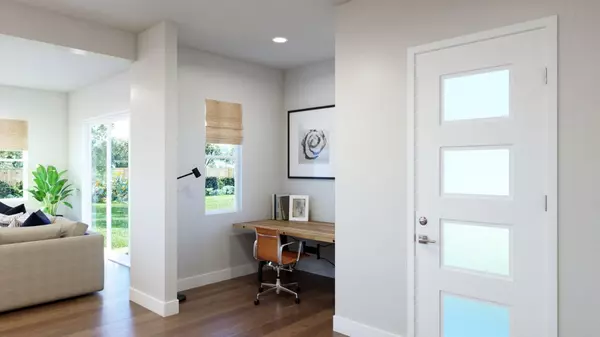$1,978,000
$1,978,000
For more information regarding the value of a property, please contact us for a free consultation.
4 Beds
4 Baths
3,083 SqFt
SOLD DATE : 04/17/2024
Key Details
Sold Price $1,978,000
Property Type Single Family Home
Sub Type Single Family Home
Listing Status Sold
Purchase Type For Sale
Square Footage 3,083 sqft
Price per Sqft $641
MLS Listing ID ML81944633
Sold Date 04/17/24
Style Modern / High Tech
Bedrooms 4
Full Baths 3
Half Baths 2
HOA Fees $120/mo
HOA Y/N 1
Year Built 2024
Lot Size 2,994 Sqft
Property Description
City Village is a NEW HOME COMMUNITY located in the vibrant City Walk Neighborhood, one of the most desirable neighborhoods in the East Bay. A fun outing is right outside your doorstep, with less than a mile walk to exciting City Center for restaurants and shopping, to connect with family and friends; City Village offers 404 homes consisting of 268 detached single-family homes, 136 attached towns and a 2-acre public park, open spaces, walking/biking trails, gathering nodes, seating areas and a community barbecue area. Designed to connect residence to surrounding services and offices where people can easily walk or bike to school, work, access to public transit, restaurants, and entertainment. Amador Rancho Center, Dougherty Station Community Center, Dougherty Valley Aquatic Center. Nearby Parks: San Ramon Central Park, Crow Canyon Gardens, Annabel Lake and Mill Creek Hollow. A new twist on modern urban living. Pictures represent model renderings only. Color scheme and options vary.
Location
State CA
County Contra Costa
Area San Ramon
Building/Complex Name City Village
Zoning MDR
Rooms
Family Room Kitchen / Family Room Combo
Other Rooms Attic, Office Area
Dining Room Dining Area
Kitchen Countertop - Quartz, Dishwasher, Exhaust Fan, Garbage Disposal, Hood Over Range, Hookups - Ice Maker, Island, Microwave, Oven - Electric, Oven Range - Built-In
Interior
Heating Heat Pump
Cooling Multi-Zone
Flooring Carpet, Tile, Wood
Laundry Electricity Hookup (220V), Upper Floor
Exterior
Exterior Feature Courtyard, Fenced, Low Maintenance
Garage Attached Garage, Electric Car Hookup, Guest / Visitor Parking
Garage Spaces 2.0
Fence Fenced
Community Features Garden / Greenbelt / Trails
Utilities Available Public Utilities, Solar Panels - Owned
Roof Type Composition,Other
Building
Story 3
Foundation Concrete Slab
Sewer Sewer - Public
Water Individual Water Meter, Public
Level or Stories 3
Others
HOA Fee Include Insurance - Common Area,Landscaping / Gardening,Maintenance - Common Area
Restrictions Parking Restrictions,Pets - Rules
Tax ID 213-133-048-016
Horse Property No
Special Listing Condition New Subdivision
Read Less Info
Want to know what your home might be worth? Contact us for a FREE valuation!

Our team is ready to help you sell your home for the highest possible price ASAP

© 2024 MLSListings Inc. All rights reserved.
Bought with Zita Lee • ZITA YAN LEE, Broker







