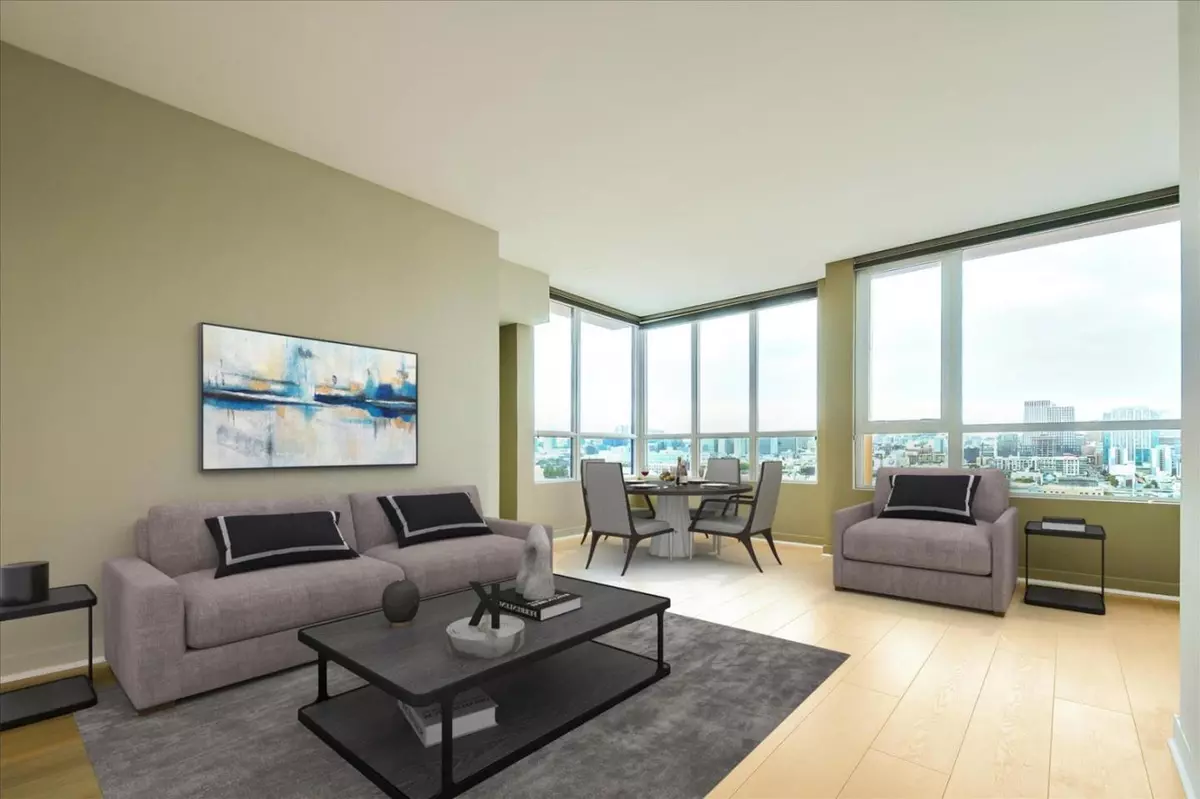$950,000
$1,068,000
11.0%For more information regarding the value of a property, please contact us for a free consultation.
2 Beds
1 Bath
932 SqFt
SOLD DATE : 04/16/2024
Key Details
Sold Price $950,000
Property Type Condo
Sub Type Condominium
Listing Status Sold
Purchase Type For Sale
Square Footage 932 sqft
Price per Sqft $1,019
MLS Listing ID ML81942660
Sold Date 04/16/24
Bedrooms 2
Full Baths 1
HOA Fees $740/mo
HOA Y/N 1
Year Built 2009
Property Description
Welcome to Mission Bay Arterra! Arterra is a LEED Award Silver building with full concierge service and amenities. Unit #1411 is an exceptional corner unit with stunning city skycraper views! This 2-bedroom condo features an open floor plan with high ceilings, new hardwood floors, new fresh paints. Gourmet kitchen feature with high-end stainless steel appliances, a gas range, and granite countertops. The main living area and showcases a stunning view of modern city view through windows. The spacious primary bedroom offers a sizable walk-in-closet. The generous 2nd bedroom is perfect as an office or kid's/guest's room. Luxury upgraded bathroom feature high end glass shower door with quality modern finishes. In-unit washer/dryer, deeded parking space and storage cage is also available. Bayside walking trails, parks, food, and entertainment are a stroll away. Arterra features modern landscaped rooftop deck, clubhouse, gym, and 24/7 front desk. Easy access to Caltrain, Muni, I280 and I80.
Location
State CA
County San Francisco
Area 9 - Mission Bay
Building/Complex Name Arterra
Zoning MB-RA
Rooms
Family Room Kitchen / Family Room Combo
Dining Room Dining Area
Interior
Heating Central Forced Air
Cooling None
Flooring Hardwood, Wood
Exterior
Garage Assigned Spaces, Attached Garage, Off-Site Parking
Garage Spaces 1.0
Community Features Additional Storage, BBQ Area, Community Security Gate, Concierge, Door Person, Elevator, Gym / Exercise Facility, Playground, Sauna / Spa / Hot Tub, Other
Utilities Available Public Utilities
Roof Type Concrete,Other
Building
Story 1
Foundation Concrete Perimeter, Foundation Pillars
Sewer Community Sewer / Septic
Water Public, Water On Site
Level or Stories 1
Others
HOA Fee Include Common Area Electricity,Common Area Gas,Door Person,Exterior Painting,Garbage,Gas,Hot Water,Insurance - Common Area,Insurance - Homeowners ,Insurance - Structure,Landscaping / Gardening,Maintenance - Common Area,Maintenance - Exterior,Management Fee,Organized Activities,Recreation Facility,Reserves,Roof,Security Service,Sewer,Water,Water / Sewer
Restrictions Park Rental Restrictions,Pets - Cats Permitted,Pets - Dogs Permitted,Pets - Restrictions,Senior Community
Tax ID 8704-250
Horse Property No
Special Listing Condition Not Applicable
Read Less Info
Want to know what your home might be worth? Contact us for a FREE valuation!

Our team is ready to help you sell your home for the highest possible price ASAP

© 2024 MLSListings Inc. All rights reserved.
Bought with Agnes Huang • Keller Williams Thrive







