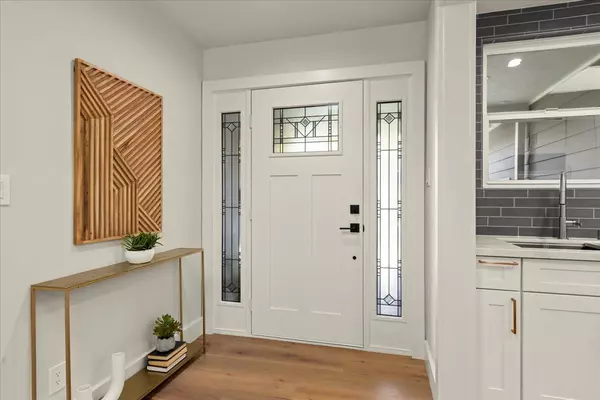$2,268,000
$1,898,000
19.5%For more information regarding the value of a property, please contact us for a free consultation.
3 Beds
2 Baths
1,250 SqFt
SOLD DATE : 04/12/2024
Key Details
Sold Price $2,268,000
Property Type Single Family Home
Sub Type Single Family Home
Listing Status Sold
Purchase Type For Sale
Square Footage 1,250 sqft
Price per Sqft $1,814
MLS Listing ID ML81957517
Sold Date 04/12/24
Style Ranch
Bedrooms 3
Full Baths 2
Year Built 1954
Lot Size 6,138 Sqft
Property Description
Rare Find* Nestled in a serene neighborhood, this completely remodeled home with designer finishes exudes a sense of refinement and comfort. As you step through the threshold, sunlight dances upon sleek hardwood floors, leading you into a spacious living and dining area bathed in natural light and overlooking the backyard. The fireplace facade boasts new tile and a mantel. The kitchen features new cabinets, quartz countertops, sink and GE Cafe appliances. Both bathrooms feature clean lines and premium finishes with elegant porcelain tiles. All new windows and patio doors, usher in abundant natural light. A new roof, complemented by skylights, fresh attic insulation, ensures optimal energy efficiency & comfort. New doors, hardware, and a striking front door, fresh interior and exterior paint add a touch of sophistication. The backyard features a new concrete patio, fresh grass, plants, sprinklers, and a drip system. It is your own private oasis, a place to connect with nature & create lasting memories with loved ones. Practical upgrades include a new garage door with an automatic opener, a new driveway, front walkway with pavers. The home is enhanced with new recessed lights, new furnace and A/C system, new ductwork, new water heater, electric car charger.
Location
State CA
County San Mateo
Area Farm Hills Estates Etc.
Zoning R10006
Rooms
Family Room No Family Room
Dining Room Dining Area in Living Room, Formal Dining Room
Kitchen 220 Volt Outlet, Countertop - Quartz, Dishwasher, Garbage Disposal, Hood Over Range, Microwave, Oven Range - Gas, Refrigerator
Interior
Heating Heat Pump
Cooling Central AC
Flooring Tile, Wood
Fireplaces Type Wood Burning
Laundry In Garage
Exterior
Exterior Feature Back Yard, Balcony / Patio, Sprinklers - Auto, Sprinklers - Lawn
Garage Attached Garage, Gate / Door Opener
Garage Spaces 2.0
Fence Fenced
Utilities Available Individual Electric Meters, Individual Gas Meters
View Neighborhood
Roof Type Composition
Building
Story 1
Foundation Concrete Perimeter and Slab
Sewer Sewer - Public
Water Water On Site
Level or Stories 1
Others
Tax ID 069-022-110
Horse Property No
Special Listing Condition Not Applicable
Read Less Info
Want to know what your home might be worth? Contact us for a FREE valuation!

Our team is ready to help you sell your home for the highest possible price ASAP

© 2024 MLSListings Inc. All rights reserved.
Bought with Angie Sam-Lee • KW Advisors







