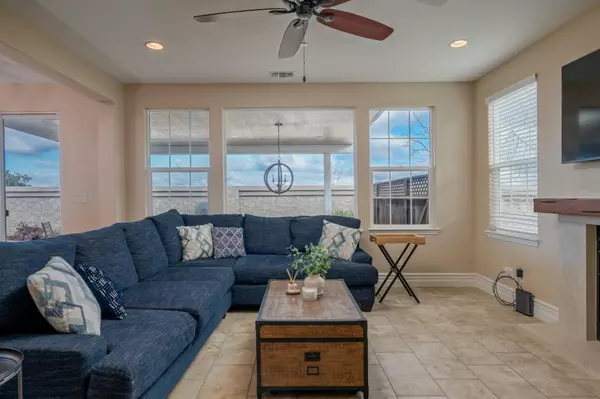$1,050,000
$1,050,000
For more information regarding the value of a property, please contact us for a free consultation.
4 Beds
3.5 Baths
2,417 SqFt
SOLD DATE : 04/12/2024
Key Details
Sold Price $1,050,000
Property Type Single Family Home
Sub Type Single Family Home
Listing Status Sold
Purchase Type For Sale
Square Footage 2,417 sqft
Price per Sqft $434
MLS Listing ID ML81952599
Sold Date 04/12/24
Bedrooms 4
Full Baths 3
Half Baths 1
HOA Fees $199/mo
HOA Y/N 1
Year Built 2015
Lot Size 4,770 Sqft
Property Description
This Promenade Colton model is one of the most coveted floor plans in East Garrison featuring two primary en-suites, one on the ground floor and one on the second floor. Enjoy high-end features and finishes, high ceilings and lots of natural light which add to the appeal of this well-planned home. The gourmet kitchen, featuring an extra-large island, offers plenty of storage and seating perfect for entertaining, upgraded glass cabinets, Bertazzoni appliances from Italy, and a large pantry. The second level includes luxe hardwood floors, a master ensuite with spectacular Salinas Valley views, two guest bedrooms attached by a jack-and-jill bathroom, and a laundry room with extra cabinets and a utility sink. Delight in the spacious finished outdoor living area with gas fire pit, chandelier and fountain. All of this, just minutes away from restaurants, shopping, recreation trails, and the beach.
Location
State CA
County Monterey
Area Marina Heights/ The Dunes/ East Garrison
Building/Complex Name East Garrison
Zoning R1
Rooms
Family Room Kitchen / Family Room Combo
Dining Room Dining Area in Family Room, Eat in Kitchen
Kitchen Countertop - Granite, Dishwasher, Garbage Disposal, Island, Microwave, Oven - Double, Oven Range - Gas, Pantry, Refrigerator
Interior
Heating Central Forced Air - Gas
Cooling None
Flooring Hardwood, Tile
Fireplaces Type Gas Burning, Living Room
Laundry Inside, Upper Floor
Exterior
Garage Attached Garage
Garage Spaces 2.0
Fence Fenced Back
Community Features Game Court (Outdoor), Playground
Utilities Available Public Utilities
Roof Type Composition
Building
Foundation Concrete Slab
Sewer Sewer - Public
Water Individual Water Meter, Public
Others
HOA Fee Include Maintenance - Common Area
Restrictions Parking Restrictions
Tax ID 031-163-001-000
Horse Property No
Special Listing Condition Not Applicable
Read Less Info
Want to know what your home might be worth? Contact us for a FREE valuation!

Our team is ready to help you sell your home for the highest possible price ASAP

© 2024 MLSListings Inc. All rights reserved.
Bought with Yolanda Caro • Home Buyers Realty







