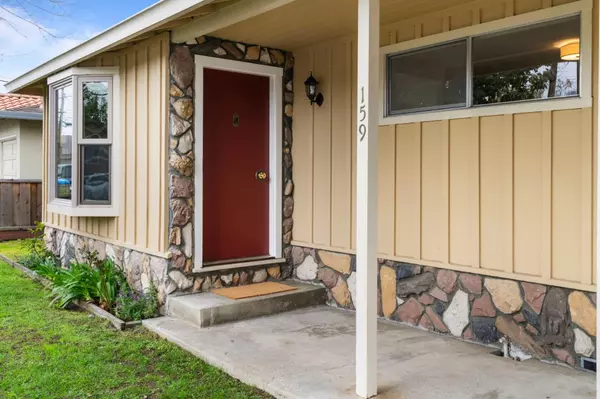$1,610,000
$1,448,000
11.2%For more information regarding the value of a property, please contact us for a free consultation.
3 Beds
2 Baths
1,240 SqFt
SOLD DATE : 04/11/2024
Key Details
Sold Price $1,610,000
Property Type Single Family Home
Sub Type Single Family Home
Listing Status Sold
Purchase Type For Sale
Square Footage 1,240 sqft
Price per Sqft $1,298
MLS Listing ID ML81957503
Sold Date 04/11/24
Bedrooms 3
Full Baths 2
Year Built 1938
Lot Size 5,100 Sqft
Property Description
Located in the sought after Selby Lane neighborhood, known for its distinct community- bordering Atherton, and just minutes from Stanford Campuses, Downtown Menlo Park and Redwood City, and just a block from groceries, shopping, and dining at Woodside Plaza Shopping Center. You'll love the commuter access too, with access to both Hwy 280 and 101 just minutes away- truly the center of it all. Your very own white-picket fence, with this charming one-level home. A versatile floorplan with dedicated living room, centered around a cozy fireplace. Primary suite with attached full bath, two additional bright bedrooms with access to the updated hall bath with skylight. The Kitchen flows nicely to a family room area with sliding glass doors out to a spacious deck and private backyard. Interior laundry area. Large two-car garage with work benches, bonus storage shed, and central cooling make this a great home. Move-in ready, plus opportunity to coustomize and make it your own.
Location
State CA
County San Mateo
Area Horgan Ranch Etc.
Zoning R10006
Rooms
Family Room Kitchen / Family Room Combo
Dining Room Dining Area in Family Room
Kitchen Cooktop - Electric, Countertop - Quartz, Dishwasher, Exhaust Fan, Oven - Double, Refrigerator
Interior
Heating Central Forced Air - Gas
Cooling Central AC
Flooring Carpet, Vinyl / Linoleum, Wood
Fireplaces Type Living Room
Laundry Inside, Washer / Dryer
Exterior
Exterior Feature Back Yard, Balcony / Patio, Deck , Fenced, Storage Shed / Structure
Garage Covered Parking, Detached Garage, Off-Street Parking, On Street, Room for Oversized Vehicle
Garage Spaces 2.0
Fence Fenced, Fenced Back, Fenced Front, Mixed Height / Type, Wood
Utilities Available Public Utilities
Roof Type Composition
Building
Story 1
Foundation Concrete Perimeter
Sewer Sewer - Public
Water Public
Level or Stories 1
Others
Tax ID 069-311-120
Horse Property No
Special Listing Condition Not Applicable
Read Less Info
Want to know what your home might be worth? Contact us for a FREE valuation!

Our team is ready to help you sell your home for the highest possible price ASAP

© 2024 MLSListings Inc. All rights reserved.
Bought with Johnson La • Twin Oaks Real Estate, Inc.







