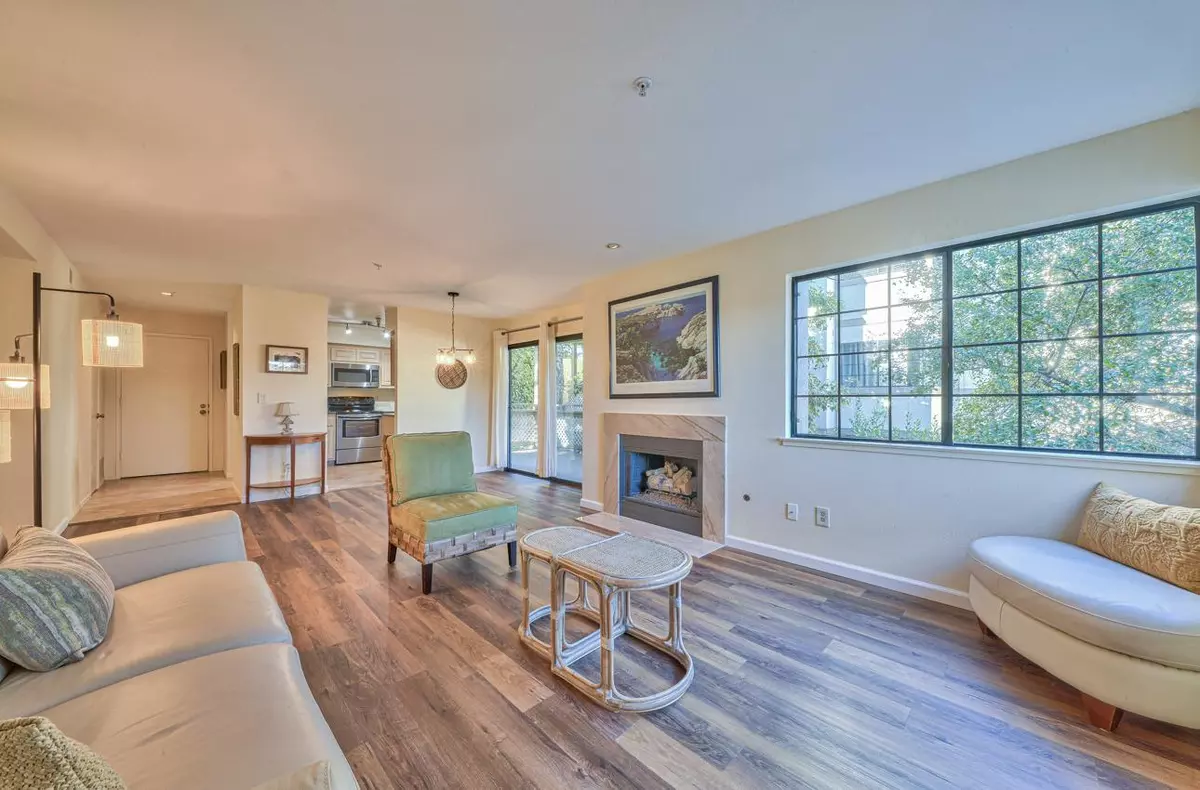$688,000
$674,500
2.0%For more information regarding the value of a property, please contact us for a free consultation.
2 Beds
2 Baths
1,088 SqFt
SOLD DATE : 04/05/2024
Key Details
Sold Price $688,000
Property Type Condo
Sub Type Condominium
Listing Status Sold
Purchase Type For Sale
Square Footage 1,088 sqft
Price per Sqft $632
MLS Listing ID ML81947841
Sold Date 04/05/24
Bedrooms 2
Full Baths 2
HOA Fees $476/mo
HOA Y/N 1
Year Built 1988
Property Description
Discover the secret of Monterey, Del Rey Oaks, the sunbelt of Monterey! This stunning 2-bedroom, 2-bathroom condo, combines elegance with comfort. Step into a bright and airy space adorned with gleaming tiles, luxurious LVP flooring, and plush new carpets that invite you to sink your toes into pure coziness. The heart of the living room features a charming gas fireplace, providing both warmth and a touch of sophistication. This immaculate condo boasts a sleek and contemporary design, promising a lifestyle of refined simplicity. With its perfect blend of style and functionality, this condo is an oasis of comfort you'll be proud to call home. Embrace the allure of a pristine space that reflects your taste for modern luxury. Schedule a viewing today!
Location
State CA
County Monterey
Area Del Rey Oak
Building/Complex Name The Oaks of Del Rey
Zoning Multiple Family Residence
Rooms
Family Room No Family Room
Dining Room Dining Area
Kitchen Countertop - Formica, Dishwasher, Microwave, Oven - Electric, Oven Range, Refrigerator
Interior
Heating Forced Air, Gas
Cooling None
Fireplaces Type Gas Burning, Living Room
Laundry Washer / Dryer
Exterior
Exterior Feature Balcony / Patio, Tennis Court
Garage Assigned Spaces, Guest / Visitor Parking
Pool Pool - In Ground, Spa / Hot Tub
Community Features Club House, Community Pool, Game Court (Outdoor), Sauna / Spa / Hot Tub, Tennis Court / Facility
Utilities Available Public Utilities
View Hills, Neighborhood
Roof Type Composition
Building
Story 1
Foundation Concrete Perimeter and Slab
Sewer Sewer - Public
Water Public
Level or Stories 1
Others
HOA Fee Include Common Area Electricity,Exterior Painting,Garbage,Insurance - Common Area,Insurance - Liability ,Insurance - Structure,Landscaping / Gardening,Maintenance - Common Area,Maintenance - Exterior,Maintenance - Road,Pool, Spa, or Tennis,Roof
Restrictions Age - No Restrictions,Pets - Allowed
Tax ID 012-614-017-000
Horse Property No
Special Listing Condition Not Applicable
Read Less Info
Want to know what your home might be worth? Contact us for a FREE valuation!

Our team is ready to help you sell your home for the highest possible price ASAP

© 2024 MLSListings Inc. All rights reserved.
Bought with RECIP • Out of Area Office







