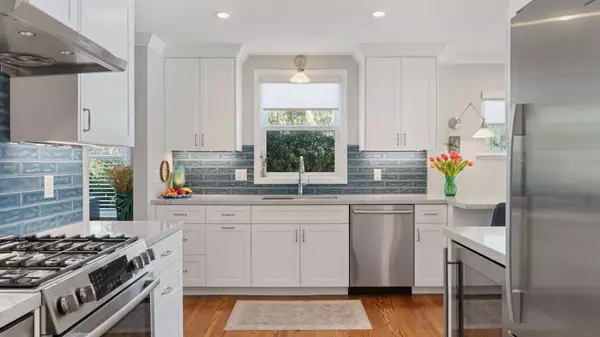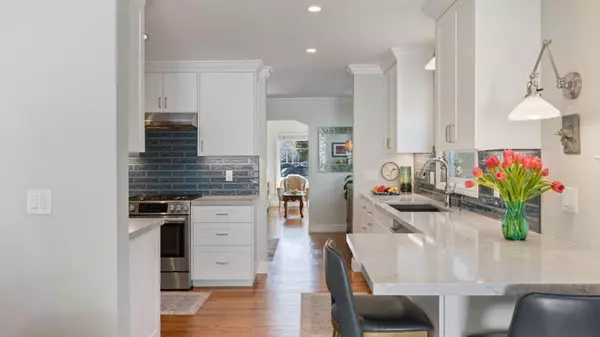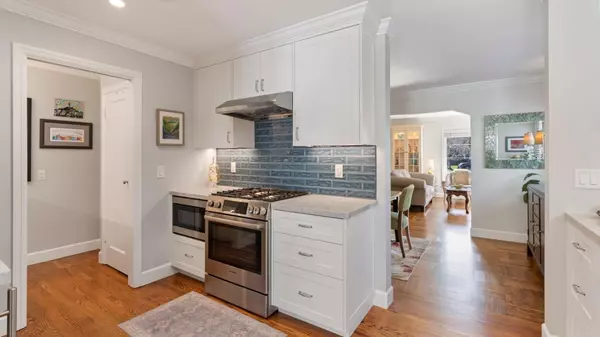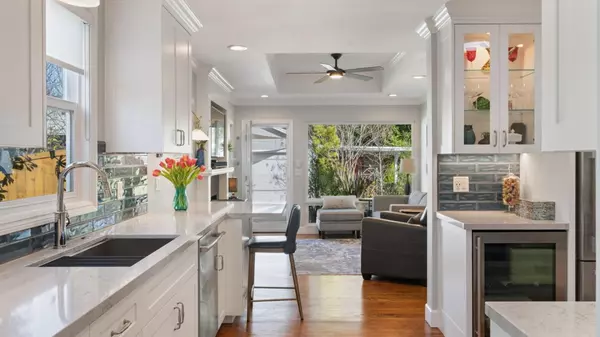$2,500,000
$2,495,000
0.2%For more information regarding the value of a property, please contact us for a free consultation.
3 Beds
2 Baths
1,530 SqFt
SOLD DATE : 03/11/2024
Key Details
Sold Price $2,500,000
Property Type Single Family Home
Sub Type Single Family Home
Listing Status Sold
Purchase Type For Sale
Square Footage 1,530 sqft
Price per Sqft $1,633
MLS Listing ID ML81952774
Sold Date 03/11/24
Bedrooms 3
Full Baths 2
Year Built 1940
Lot Size 6,500 Sqft
Property Description
Located in the heart of the sought-after Mount Carmel Neighborhood with beautiful tree-lined streets, vibrant parks, and strolling distance to Downtown Redwood City. Experience rich charm and details like warm hardwood floors, archways, generous natural light, and the perfect open-concept floor plan. Enhanced by extensive upgrades including the designer kitchen with wine fridge, and convenient laundry + pantry area, living room with wood-burning fireplace and elegant stone surround, the family room with expanded ceiling height centers around a gas fireplace, with access to the outdoor living spaces and lush backyard. Enjoy every season with the retractable awning, and covered porch lounge off the two-car garage with steel storage cabinets. Three spacious bedrooms including front room with bright bay window, versatile 2nd room, and a peaceful primary retreat with tray ceiling and attached bath. Tons of storage options with thoughtful storage solutions both inside and out. Other recent improvements include, central heating and cooling systems, sewer line and property drainage system, upgraded 200amp electric service, custom landscaping and hardscape. All in the perfect Redwood City location moments from schools, commuting routes, shopping and more..
Location
State CA
County San Mateo
Area High School Acres Etc.
Zoning R10006
Rooms
Family Room Separate Family Room
Dining Room Eat in Kitchen, Formal Dining Room
Kitchen Cooktop - Gas, Countertop - Quartz, Dishwasher, Exhaust Fan, Hood Over Range, Microwave, Oven Range - Gas, Refrigerator, Wine Refrigerator
Interior
Heating Central Forced Air - Gas
Cooling Central AC
Flooring Tile, Wood
Fireplaces Type Family Room, Gas Burning, Living Room
Laundry In Utility Room, Inside, Washer / Dryer
Exterior
Exterior Feature Back Yard, Fenced, Sprinklers - Auto
Garage Detached Garage, Off-Street Parking, On Street, Uncovered Parking
Garage Spaces 2.0
Fence Fenced Back
Utilities Available Public Utilities
View Neighborhood
Roof Type Composition
Building
Story 1
Foundation Concrete Perimeter
Sewer Sewer - Public
Water Public
Level or Stories 1
Others
Tax ID 052-171-180
Horse Property No
Special Listing Condition Not Applicable
Read Less Info
Want to know what your home might be worth? Contact us for a FREE valuation!

Our team is ready to help you sell your home for the highest possible price ASAP

© 2024 MLSListings Inc. All rights reserved.
Bought with Lynn Wilson Roberts • Compass







