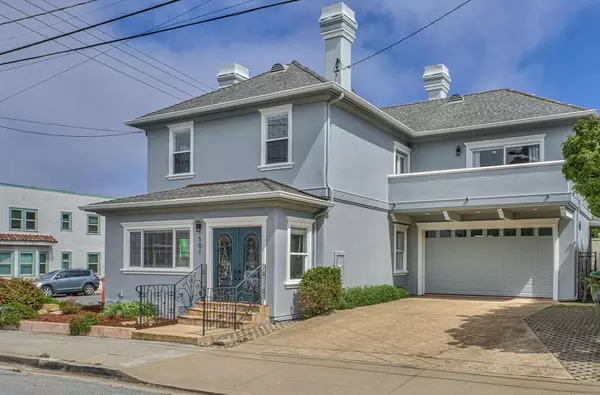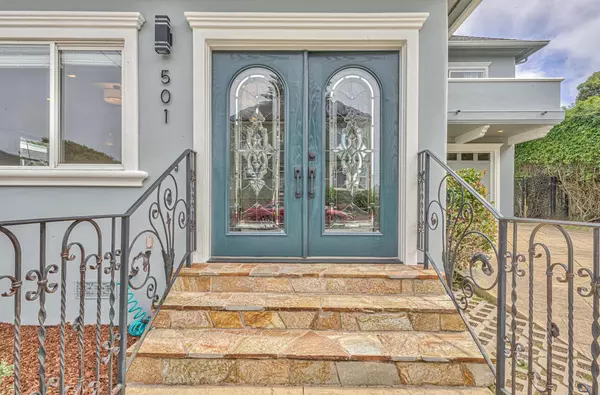$1,646,285
$1,749,000
5.9%For more information regarding the value of a property, please contact us for a free consultation.
3 Beds
3.5 Baths
2,335 SqFt
SOLD DATE : 04/01/2024
Key Details
Sold Price $1,646,285
Property Type Single Family Home
Sub Type Single Family Home
Listing Status Sold
Purchase Type For Sale
Square Footage 2,335 sqft
Price per Sqft $705
MLS Listing ID ML81940935
Sold Date 04/01/24
Bedrooms 3
Full Baths 3
Half Baths 1
Year Built 1955
Lot Size 3,859 Sqft
Property Description
Nestled in the heart of the charming coastal town of Pacific Grove, this lovely home provides space and modern amenities just a few blocks from downtown, the rec trail and everything P.G. has to offer. Soaring ceilings, crown molding and beautiful wood floors. A fireplace connects the living and dining rooms and kitchen creating an open atmosphere. The kitchen boasts a gas range, breakfast bar and large sink with window above that provides natural light and a view to the back patio. Main floor bedroom, full bathroom, and laundry. Upper level features a large primary suite with fireplace and bathroom with jetted tub, large shower, and double sinks with balconies off both the bathroom and bedroom, a second ensuite bedroom with abundant storage, hall bath plus an open space ideal for work, play or exercise. Finished 2-car garage/bonus room with high ceiling, crown molding, recessed lights and a ceiling fan. Sit on the back patio and enjoy the coastal climate in the low maintenance yard.
Location
State CA
County Monterey
Area Forest Ave/Pine Ave
Zoning R 4
Rooms
Family Room Separate Family Room
Other Rooms Bonus / Hobby Room
Dining Room Breakfast Bar, Dining Area, Eat in Kitchen
Kitchen Countertop - Granite, Dishwasher, Garbage Disposal, Microwave, Oven Range - Gas, Refrigerator
Interior
Heating Central Forced Air
Cooling Ceiling Fan
Flooring Hardwood, Tile
Fireplaces Type Dual See Thru, Family Room, Gas Log, Other Location, Primary Bedroom
Laundry Inside, Washer / Dryer
Exterior
Exterior Feature Balcony / Patio, BBQ Area, Fenced, Low Maintenance
Garage Attached Garage
Garage Spaces 2.0
Fence Fenced Back, Gate
Utilities Available Public Utilities
View Neighborhood
Roof Type Composition
Building
Foundation Concrete Perimeter
Sewer Sewer - Public
Water Public
Others
Tax ID 006-487-001-000
Horse Property No
Special Listing Condition Not Applicable
Read Less Info
Want to know what your home might be worth? Contact us for a FREE valuation!

Our team is ready to help you sell your home for the highest possible price ASAP

© 2024 MLSListings Inc. All rights reserved.
Bought with Tim Allen • Coldwell Banker Realty







