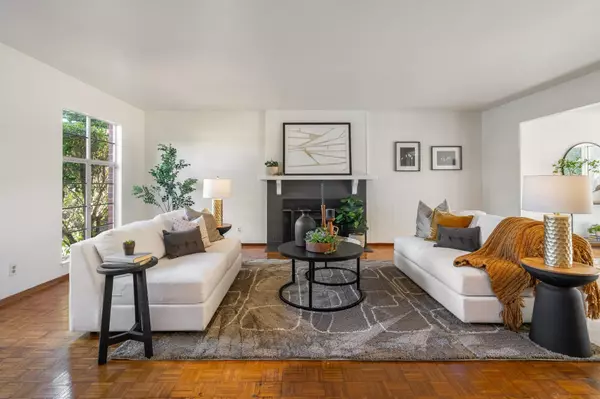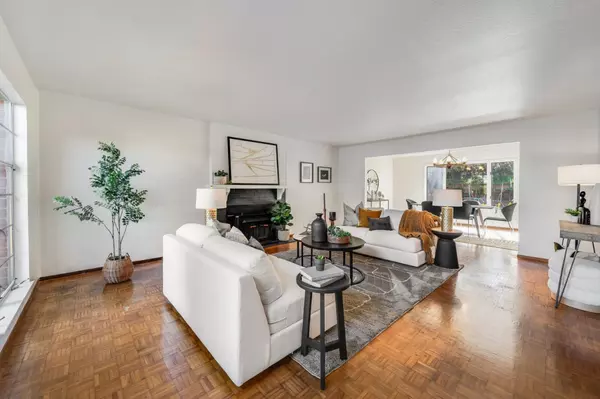$3,500,000
$2,900,000
20.7%For more information regarding the value of a property, please contact us for a free consultation.
5 Beds
2.5 Baths
2,650 SqFt
SOLD DATE : 04/01/2024
Key Details
Sold Price $3,500,000
Property Type Single Family Home
Sub Type Single Family Home
Listing Status Sold
Purchase Type For Sale
Square Footage 2,650 sqft
Price per Sqft $1,320
MLS Listing ID ML81952583
Sold Date 04/01/24
Bedrooms 5
Full Baths 2
Half Baths 1
Year Built 1965
Lot Size 0.260 Acres
Property Description
Exceptional floor plan in the coveted Hallmark neighborhood of Belmont. With over 2,650sf (per county records) of living space, this 5 bedroom, 2.5 bath home boasts generous living spaces within a functional layout. The perfect opportunity for a buyer to modernize to their taste. The first floor is comprised of a formal living room, separate dining room, kitchen with adjoining family room, laundry room, and half bath. The attached two-car garage provides an alternate entry to the main level. The second story hosts all five bedrooms, including an en suite master bedroom, and full guest bathroom. The expansive and usable rear yard is just over a quarter acre (per county records) and provides an ideal space for family recreation and entertaining. 2725 Comstock CIrcle falls within the highly esteemed Belmont School District, with designations to Fox Elementary, Ralston Middle, and Carlmont High Schools. Belmont is centrally located between San Francisco and Silicon Valley, within one of the most robust employment hubs in the nation. Enjoy a close proximity to SFO airport, Caltrain, and highways 92, 101, and 280. Local amenities include hiking trails, numerous parks, and an assortment of fine dining and retail districts.
Location
State CA
County San Mateo
Area Belmont Woods Etc.
Zoning R10006
Rooms
Family Room Kitchen / Family Room Combo, Separate Family Room
Dining Room Formal Dining Room
Kitchen Cooktop - Electric, Countertop - Granite, Dishwasher, Hood Over Range, Oven - Double, Refrigerator
Interior
Heating Central Forced Air - Gas
Cooling None
Fireplaces Type Family Room, Living Room
Laundry Washer / Dryer
Exterior
Garage Attached Garage, Enclosed, Gate / Door Opener, Off-Street Parking
Garage Spaces 2.0
Utilities Available Public Utilities
Roof Type Composition,Shingle
Building
Foundation Concrete Perimeter and Slab
Sewer Sewer Connected
Water Public
Others
Tax ID 045-361-110
Horse Property No
Special Listing Condition Court Confirmation May Be Required
Read Less Info
Want to know what your home might be worth? Contact us for a FREE valuation!

Our team is ready to help you sell your home for the highest possible price ASAP

© 2024 MLSListings Inc. All rights reserved.
Bought with Vicky Yu • Compass







