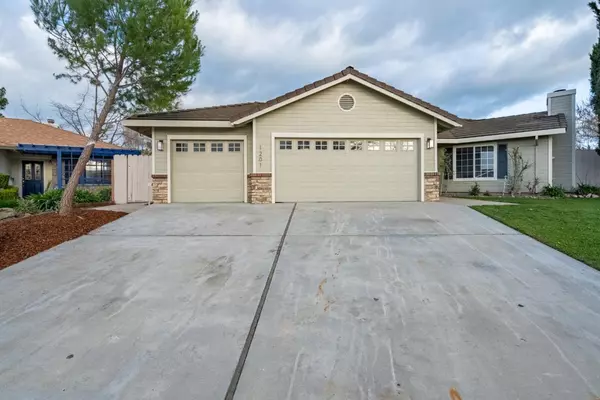$769,000
$769,000
For more information regarding the value of a property, please contact us for a free consultation.
3 Beds
2 Baths
1,744 SqFt
SOLD DATE : 03/29/2024
Key Details
Sold Price $769,000
Property Type Single Family Home
Sub Type Single Family Home
Listing Status Sold
Purchase Type For Sale
Square Footage 1,744 sqft
Price per Sqft $440
MLS Listing ID ML81957181
Sold Date 03/29/24
Bedrooms 3
Full Baths 2
Year Built 1989
Lot Size 8,385 Sqft
Property Description
Welcome to 1201 El Cerro Court in Hollister! Nestled at the end of a quiet cul-de-sac, this charming 3-bedroom, 2-bathroom home boasts 1744 square feet of living space on a spacious pie-shaped lot. The property has undergone recent updates including landscaping, new kitchen countertops, light fixtures, plumbing fixtures, backsplash, and stainless steel appliances, bathroom updates, and more. You'll love the fresh flooring throughout. Step inside to discover a beautiful open floor plan with an enormous kitchen and dining dining room. And youll just love the cozy living room with exposed beams and a fireplace, perfect for gathering with family and friends. Outside, enjoy your own private oasis with a sparkling pool, hot tub, and new pump. Enjoy a large 3 car garage with extra long driveway and tons of room for toys. Don't miss the opportunity to make this your dream home!
Location
State CA
County San Benito
Area Hollister
Zoning RR
Rooms
Family Room Separate Family Room
Dining Room Breakfast Bar, Dining Area in Family Room
Kitchen Countertop - Quartz, Garbage Disposal, Hood Over Range, Oven Range - Gas
Interior
Heating Central Forced Air - Gas
Cooling Other
Flooring Carpet, Laminate, Tile
Fireplaces Type Living Room
Laundry Electricity Hookup (220V), Tub / Sink
Exterior
Garage Attached Garage
Garage Spaces 3.0
Pool Pool / Spa Combo
Utilities Available Public Utilities
Roof Type Tile
Building
Story 1
Foundation Concrete Perimeter and Slab
Sewer Sewer - Public
Water Public
Level or Stories 1
Others
Tax ID 060-140-010-000
Horse Property No
Special Listing Condition Not Applicable
Read Less Info
Want to know what your home might be worth? Contact us for a FREE valuation!

Our team is ready to help you sell your home for the highest possible price ASAP

© 2024 MLSListings Inc. All rights reserved.
Bought with Nichole Marie Nijmeh • Keller Williams San Jose Gateway







