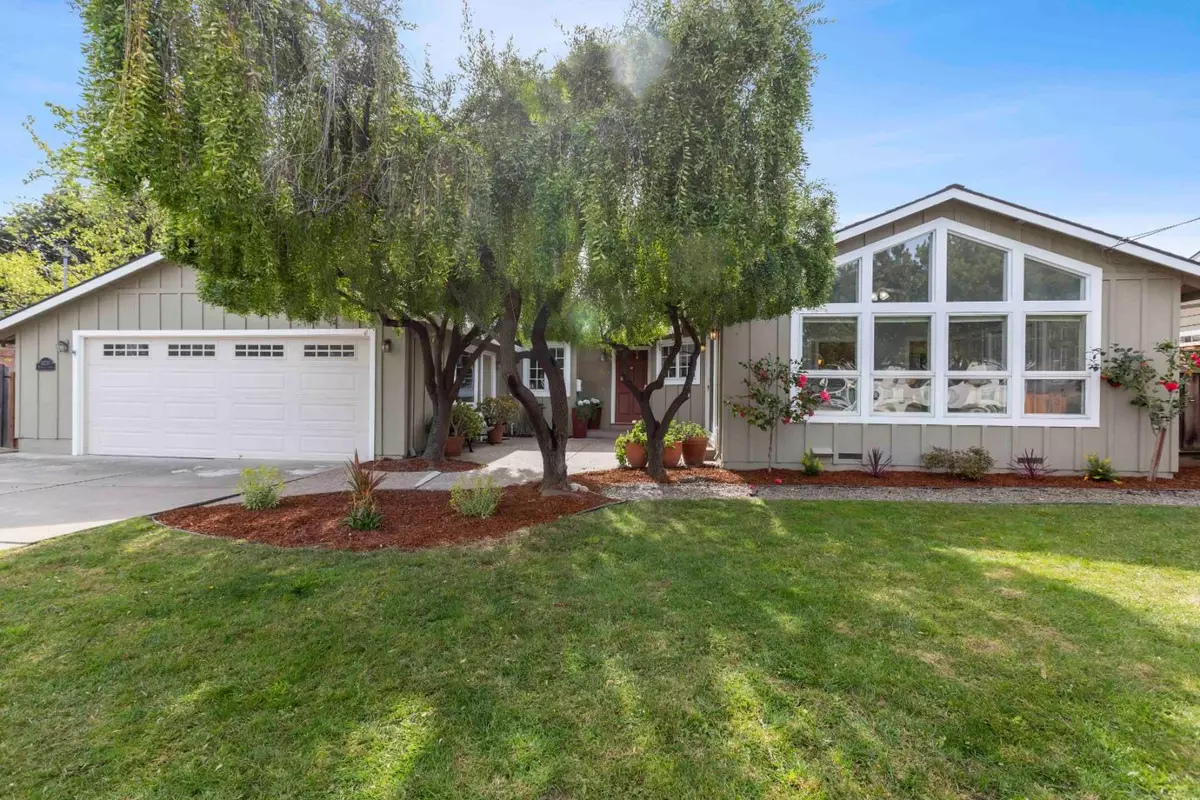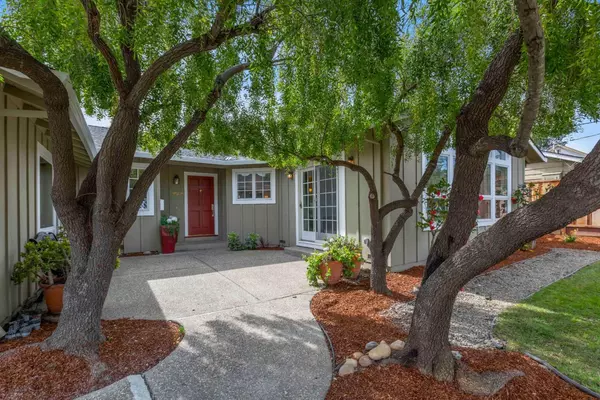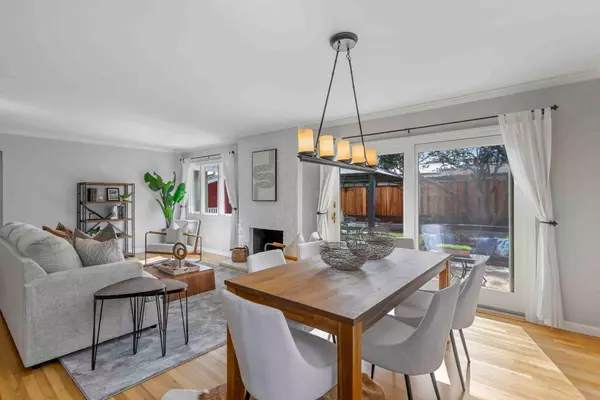$3,425,000
$2,849,000
20.2%For more information regarding the value of a property, please contact us for a free consultation.
3 Beds
2.5 Baths
1,805 SqFt
SOLD DATE : 03/29/2024
Key Details
Sold Price $3,425,000
Property Type Single Family Home
Sub Type Single Family Home
Listing Status Sold
Purchase Type For Sale
Square Footage 1,805 sqft
Price per Sqft $1,897
MLS Listing ID ML81957217
Sold Date 03/29/24
Style Ranch
Bedrooms 3
Full Baths 2
Half Baths 1
Year Built 1955
Lot Size 7,841 Sqft
Property Description
Fantastic home with outstanding curb appeal on tranquil street within the highly sought-after Blossom Manor neighborhood where children play and neighbors stroll or meet-up with their dogs. This residence offers loads of natural light and recently renovated bathrooms and kitchen with stainless steel appliances, quartz countertops, and a designated dining area. Living room offers a formal dining area and wood burning fireplace. Private, picturesque backyard featuring a spacious paver patio is ideal for hosting gatherings or relaxing with family and friends. Large family room with huge picture windows and vaulted ceilings has access to front courtyard and is accompanied by an adjacent half bath offering versatility as a guest room, game room, or home office. Primary bedroom, complete with en-suite bathroom, has dual sinks and a glass-enclosed shower. Hall bath boasts a glass-enclosed soaker tub and shower. Noteworthy features: central A/C and forced air heat, crown molding, recessed lighting, ceiling fans, hardwood floors, dual-pane windows. Separate laundry room conveniently positioned off the kitchen has direct access to backyard. Property includes a 2-car garage with additional storage. Easy access to Highways 85 and 17, Los Gatos Schools and lots of local shopping and dining.
Location
State CA
County Santa Clara
Area Los Gatos/Monte Sereno
Zoning R1-8
Rooms
Family Room Separate Family Room
Other Rooms Laundry Room, Mud Room
Dining Room Dining Area in Living Room, Eat in Kitchen
Kitchen Cooktop - Gas, Countertop - Quartz, Exhaust Fan, Island, Microwave, Oven - Built-In, Oven - Electric, Refrigerator
Interior
Heating Central Forced Air - Gas
Cooling Ceiling Fan, Central AC
Flooring Carpet, Hardwood, Tile, Vinyl / Linoleum
Fireplaces Type Living Room
Laundry In Utility Room, Inside
Exterior
Exterior Feature Back Yard, Balcony / Patio, Courtyard, Fenced, Sprinklers - Auto, Sprinklers - Lawn, Storage Shed / Structure
Garage Attached Garage, On Street
Garage Spaces 2.0
Fence Fenced Back, Wood
Utilities Available Public Utilities
View Mountains, Neighborhood
Roof Type Composition,Shingle
Building
Lot Description Grade - Level
Story 1
Foundation Concrete Perimeter
Sewer Sewer - Public
Water Public
Level or Stories 1
Others
Tax ID 523-18-028
Horse Property No
Special Listing Condition Not Applicable
Read Less Info
Want to know what your home might be worth? Contact us for a FREE valuation!

Our team is ready to help you sell your home for the highest possible price ASAP

© 2024 MLSListings Inc. All rights reserved.
Bought with Kirk Mahncke • Compass







