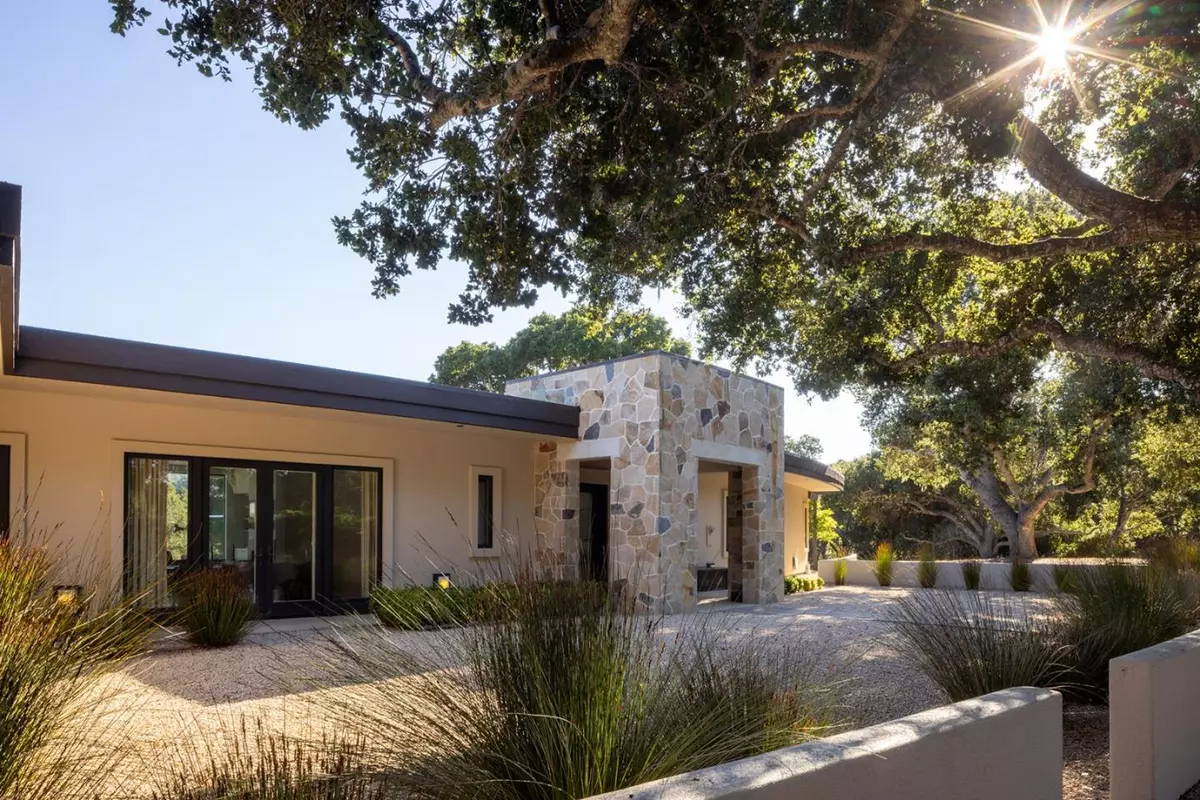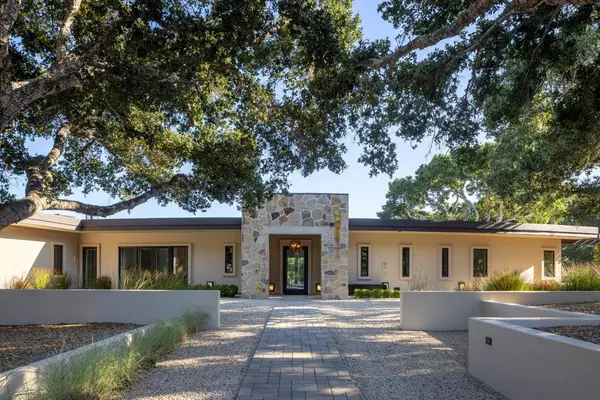$4,422,000
$4,795,000
7.8%For more information regarding the value of a property, please contact us for a free consultation.
3 Beds
3.5 Baths
4,356 SqFt
SOLD DATE : 03/29/2024
Key Details
Sold Price $4,422,000
Property Type Single Family Home
Sub Type Single Family Home
Listing Status Sold
Purchase Type For Sale
Square Footage 4,356 sqft
Price per Sqft $1,015
MLS Listing ID ML81942329
Sold Date 03/29/24
Style Contemporary
Bedrooms 3
Full Baths 3
Half Baths 1
HOA Fees $241/ann
HOA Y/N 1
Year Built 2009
Lot Size 13.330 Acres
Property Description
Life feels like art in this contemporary light-filled single-story home. The walls of windows and open floor plan provide easy access to an expansive poolside patio ideal for seamless indoor-outdoor entertaining and relaxation. Additional amenities include a chef's kitchen with modern palate and finishes, center island with breakfast bar and eat-in area dining option, luxurious primary bedroom retreat with gas fireplace, private patio and large walk-in closet, formal dining room, separate family/media room, Lutron lighting system, surround sound, and multi-zoned radiant heat throughout. Enjoy absorbing panoramic views of the Santa Lucia mountains and legacy oaks from the infinity pool at this elegant contemporary retreat. A detached three-car garage, horse barn and dog kennel provide shelter for autos and pets. Great location near the Preserve's front gate and clubhouse amenities creates an atmosphere of easily accessible seclusion beyond the fog in a nature-rich environment.
Location
State CA
County Monterey
Area Quail Meadows/The Preserve
Building/Complex Name Santa Lucia Preserve
Zoning RG/10-D-S-RAZ
Rooms
Family Room Separate Family Room
Other Rooms Formal Entry, Laundry Room, Other
Dining Room Breakfast Nook, Dining Area in Living Room, Formal Dining Room
Kitchen 220 Volt Outlet, Countertop - Marble, Exhaust Fan, Garbage Disposal, Hood Over Range, Island with Sink, Oven - Double, Oven - Gas, Oven Range - Built-In, Gas, Pantry, Refrigerator, Trash Compactor, Warming Drawer, Wine Refrigerator
Interior
Heating Fireplace , Heating - 2+ Zones, Radiant, Radiant Floors
Cooling Ceiling Fan, Other
Flooring Carpet, Hardwood, Stone
Fireplaces Type Family Room, Gas Burning, Living Room, Primary Bedroom, Wood Burning
Laundry In Utility Room, Inside, Tub / Sink, Washer / Dryer
Exterior
Exterior Feature Back Yard, Balcony / Patio, BBQ Area, Courtyard, Dog Run / Kennel, Drought Tolerant Plants, Outdoor Fireplace, Storage Shed / Structure
Garage Detached Garage, Gate / Door Opener, Guest / Visitor Parking, Lighted Parking Area, Off-Street Parking, Parking Area, Room for Oversized Vehicle
Garage Spaces 2.0
Fence Partial Fencing
Pool Pool / Spa Combo
Community Features Concierge
Utilities Available Individual Electric Meters, Propane On Site
View Mountains, Neighborhood, Ridge, Valley
Roof Type Tar and Gravel
Building
Lot Description Grade - Mostly Level, Views
Foundation Concrete Perimeter and Slab, Crawl Space
Sewer Existing Septic, Septic Connected
Water Private / Mutual
Others
HOA Fee Include Common Area Electricity,Common Area Gas,Insurance - Common Area,Maintenance - Common Area,Management Fee,Reserves,Security Service
Restrictions Other
Tax ID 239-101-024-000
Security Features Fire Alarm ,Fire System - Sprinkler,Security Alarm
Horse Property Yes
Horse Feature Barn, Other
Special Listing Condition Not Applicable
Read Less Info
Want to know what your home might be worth? Contact us for a FREE valuation!

Our team is ready to help you sell your home for the highest possible price ASAP

© 2024 MLSListings Inc. All rights reserved.
Bought with Canning Properties • Sotheby's International Realty







