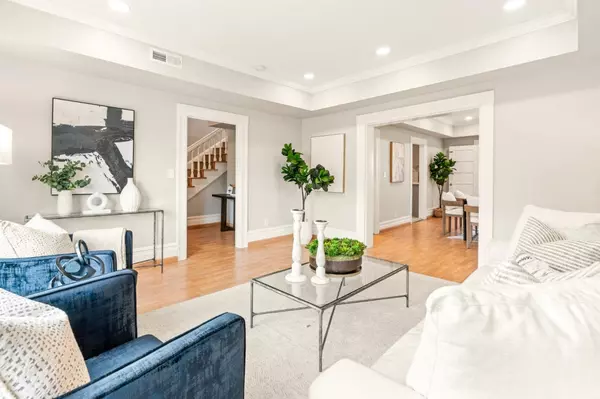$1,850,000
$1,488,000
24.3%For more information regarding the value of a property, please contact us for a free consultation.
4 Beds
4 Baths
2,500 SqFt
SOLD DATE : 03/29/2024
Key Details
Sold Price $1,850,000
Property Type Single Family Home
Sub Type Single Family Home
Listing Status Sold
Purchase Type For Sale
Square Footage 2,500 sqft
Price per Sqft $740
MLS Listing ID ML81954814
Sold Date 03/29/24
Bedrooms 4
Full Baths 4
Year Built 1905
Lot Size 3,000 Sqft
Property Description
Functions like a 4 bed 1 office 3 bath main house plus a 1 bed 1 bath ADU. Nestled in Richmond's desirable locale, this unique property marries modern upgrades with timeless charm. The two-level main house boasts an inviting living area, formal dining, an updated kitchen with contemporary finishes, a sunlit bonus bedroom, and an office / laundry room with deck access, enhanced by updated flooring and central heating for comfort. The top floor features a master bedroom with an ensuite, alongside two additional bedrooms sharing a bathroom. A self-contained ADU on the lower level offers a living room, kitchen, bath, and bedroom. A versatile bonus space at the back with stable rental income. There are separate utility meters. Similar to all neighbors, front yard space offer temporary parking spot. The flat backyard, hosting a yoga studio, presents potential for further development. Situated within walking distance of eateries, retail, Golden Gate Park, and public transport, this home suits a large family, offers income potential through house hacking, or serves as an investment for an unmatched 6.5%+ cap rate, positioned as a coveted choice for those valuing convenience and style.
Location
State CA
County San Francisco
Area 1 - Inner Richmond
Zoning RH2
Rooms
Family Room No Family Room
Other Rooms Bonus / Hobby Room, Den / Study / Office, Laundry Room, Storage
Dining Room Dining Area
Kitchen Countertop - Quartz, Exhaust Fan, Oven Range - Gas, Refrigerator
Interior
Heating Central Forced Air - Gas
Cooling None
Flooring Laminate, Wood
Laundry In Utility Room, Other
Exterior
Garage On Street
Fence Fenced Back
Utilities Available Public Utilities
Roof Type Other
Building
Story 2
Foundation Other
Sewer Sewer - Public
Water Public
Level or Stories 2
Others
Tax ID 1641-010
Horse Property No
Special Listing Condition Not Applicable
Read Less Info
Want to know what your home might be worth? Contact us for a FREE valuation!

Our team is ready to help you sell your home for the highest possible price ASAP

© 2024 MLSListings Inc. All rights reserved.
Bought with The Marks Realty Group • Compass







