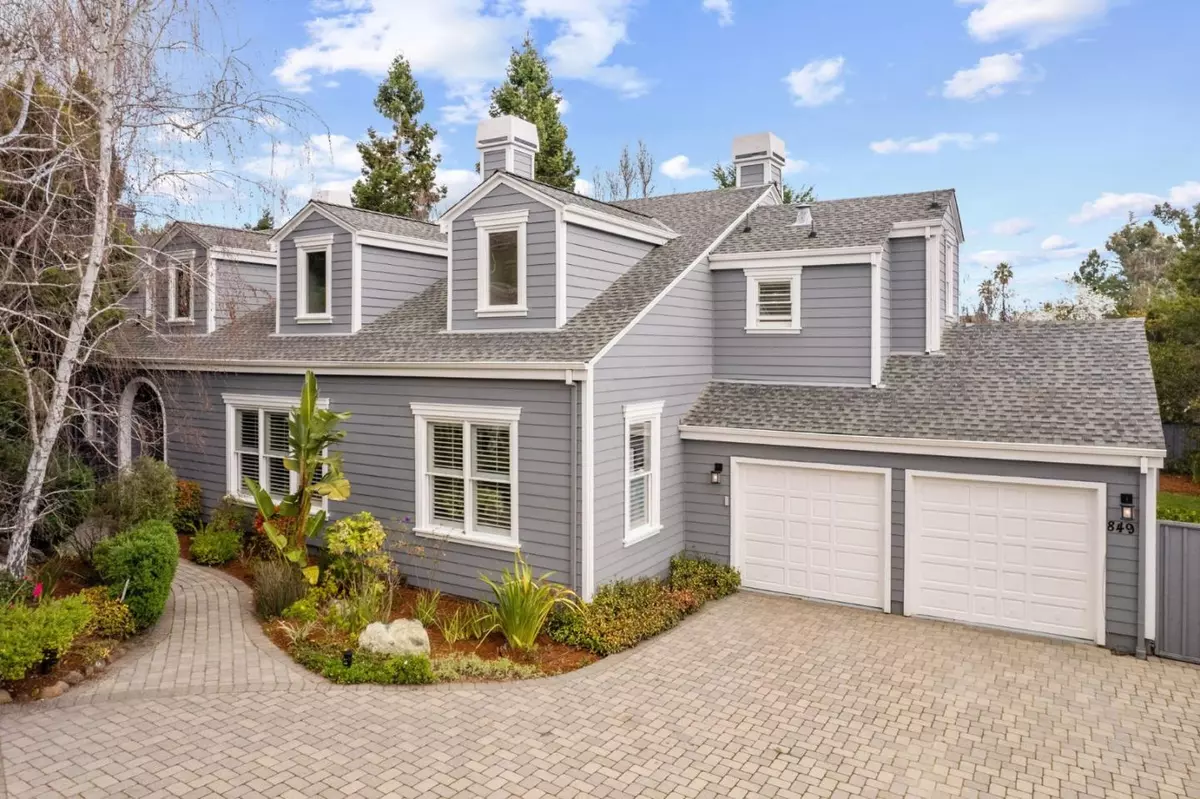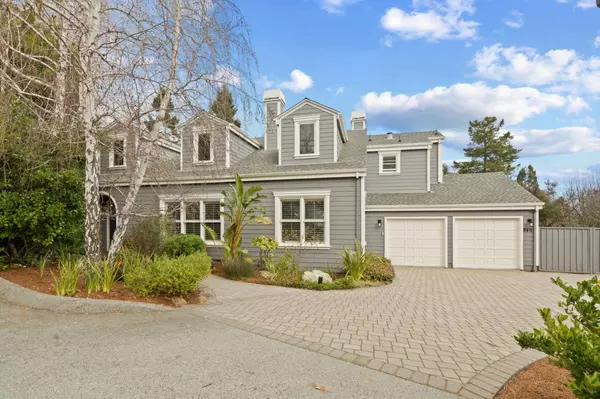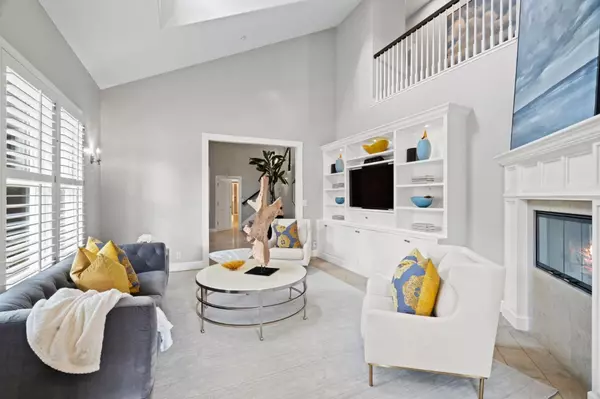$3,500,000
$3,488,000
0.3%For more information regarding the value of a property, please contact us for a free consultation.
5 Beds
3.5 Baths
3,570 SqFt
SOLD DATE : 03/28/2024
Key Details
Sold Price $3,500,000
Property Type Single Family Home
Sub Type Single Family Home
Listing Status Sold
Purchase Type For Sale
Square Footage 3,570 sqft
Price per Sqft $980
MLS Listing ID ML81954522
Sold Date 03/28/24
Style Contemporary
Bedrooms 5
Full Baths 3
Half Baths 1
Year Built 2000
Lot Size 0.317 Acres
Property Description
Sought-after Emerald Hills provides an attractive backdrop for this bright and expansive 5-bedroom home set on a corner lot of nearly a third of an acre. Luxurious appointments can be found throughout both levels of the home, with almost 3,600 square feet of living space that enjoys large gathering spaces, the kitchen with a brand-new cooktop, multiple fireplaces, and comfortable bedrooms for both family and guests, highlighted by the primary suite with its own fireplace and spa-like bathroom. Entertainment options abound in the backyard, where you will find a large patio, lush lawn, and an idyllic setting. And this great location puts you just a short drive to everything the area has to offer, from verdant parks and nature preserves, to vibrant downtown Redwood City, Interstate 280, and acclaimed Roy Cloud Elementary (buyer to verify eligibility).
Location
State CA
County San Mateo
Area Cordilleras Heights Etc.
Zoning RH0S18
Rooms
Family Room Kitchen / Family Room Combo
Other Rooms Attic, Formal Entry, Laundry Room
Dining Room Breakfast Bar, Breakfast Nook, Dining Area in Family Room, Dining Bar, Formal Dining Room
Kitchen 220 Volt Outlet, Cooktop - Gas, Countertop - Granite, Dishwasher, Garbage Disposal, Hood Over Range, Island, Microwave, Oven - Double, Oven - Electric, Oven - Self Cleaning, Pantry, Refrigerator
Interior
Heating Central Forced Air - Gas, Fireplace , Heating - 2+ Zones
Cooling Central AC
Flooring Carpet, Hardwood, Tile
Fireplaces Type Family Room, Gas Burning, Primary Bedroom
Laundry Dryer, Electricity Hookup (110V), Electricity Hookup (220V), Inside, Tub / Sink, Washer
Exterior
Exterior Feature Back Yard, Balcony / Patio, Fenced, Sprinklers - Auto, Sprinklers - Lawn, Storage Shed / Structure
Garage Attached Garage, Gate / Door Opener, On Street
Garage Spaces 2.0
Fence Complete Perimeter, Gate, Wood
Utilities Available Public Utilities
View Neighborhood
Roof Type Shingle
Building
Lot Description Grade - Level
Story 2
Foundation Concrete Perimeter, Crawl Space
Sewer Sewer Connected
Water Public
Level or Stories 2
Others
Tax ID 068-204-180
Horse Property No
Special Listing Condition Not Applicable
Read Less Info
Want to know what your home might be worth? Contact us for a FREE valuation!

Our team is ready to help you sell your home for the highest possible price ASAP

© 2024 MLSListings Inc. All rights reserved.
Bought with Kristin Gray • Christie's International Real Estate Sereno







