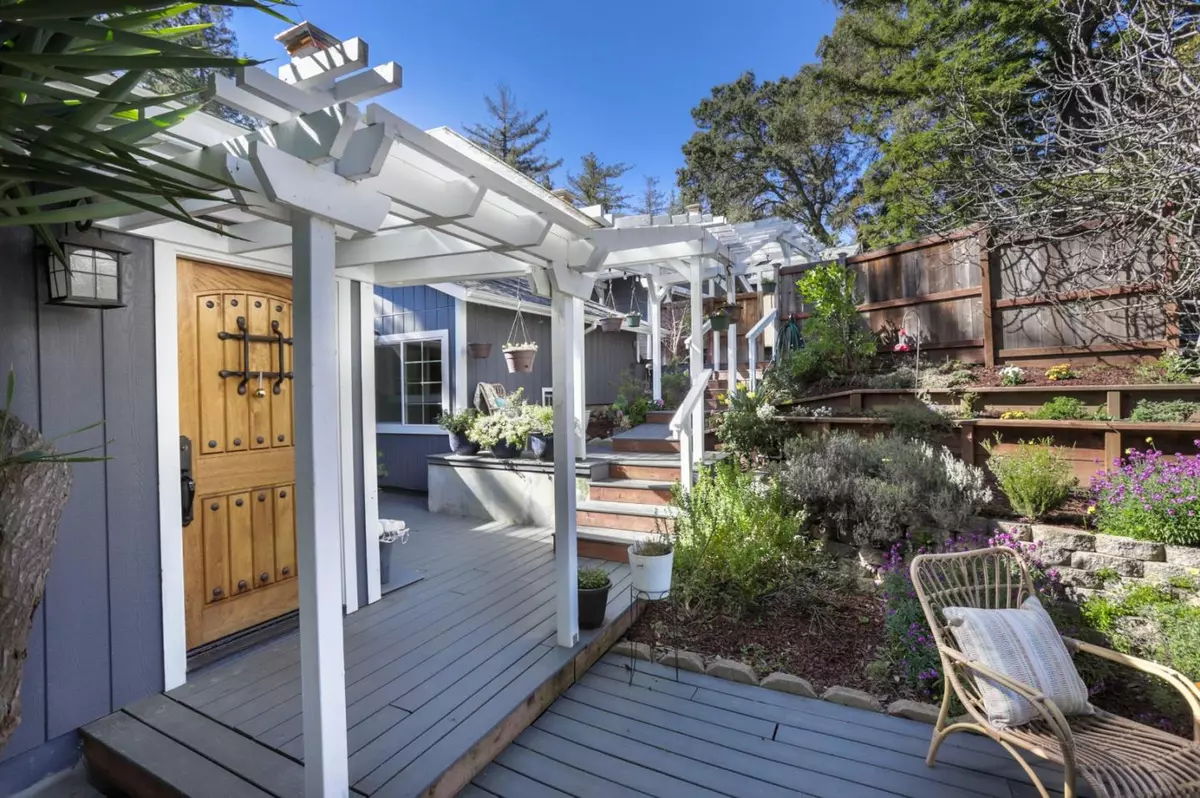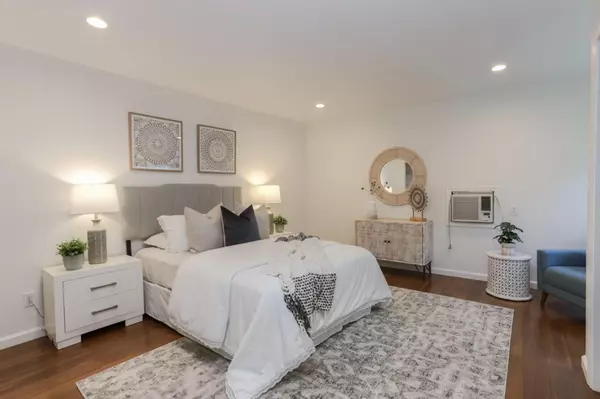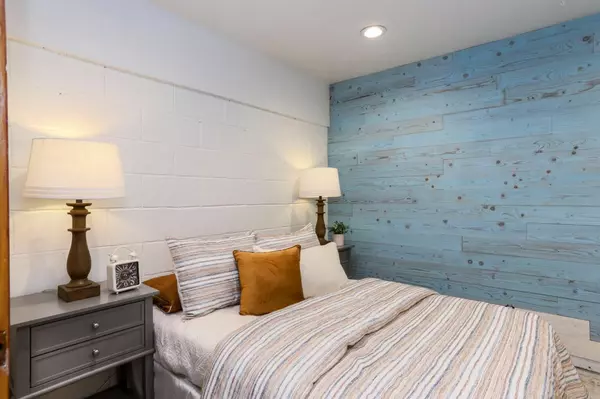$1,251,568
$1,288,000
2.8%For more information regarding the value of a property, please contact us for a free consultation.
3 Beds
2.5 Baths
2,340 SqFt
SOLD DATE : 03/27/2024
Key Details
Sold Price $1,251,568
Property Type Single Family Home
Sub Type Single Family Home
Listing Status Sold
Purchase Type For Sale
Square Footage 2,340 sqft
Price per Sqft $534
MLS Listing ID ML81956123
Sold Date 03/27/24
Style Cottage
Bedrooms 3
Full Baths 2
Half Baths 1
HOA Fees $134
HOA Y/N 1
Year Built 1949
Lot Size 0.260 Acres
Property Description
Enchanting balanced lifestyle. This magnificent gated private home offers 3 spacious BR + 2.5 BA, 2 separate kitchens, 2 additional office space and 2 car garage. Tastefully remodeled, freshly painted in one of the best locations in Redwood Estates. This sanctuary of serenity and privacy offers 2 suites each with a living room with dining comb unparalleled natural beauty. The third room with separate living area with bedroom. This home is a haven of privacy with patios that lead to views of the mountains, lush mature gardens, raised vegetable beds, a variety of fruit, olive and trees. This heavenly home could easily transform to 5 bedrooms. Hardwood floors and natural lighting fenced back yard and gated driveway creates a resort feeling that inspires the mind and soul while casting a tranquil of sunlight throughout this home. Only 7 min to downtown Los Gatos, 15 min to beach. Fantastic community with pool, parks, community center, Cafe, store, and post office. Lexington Elem, Fisher middle, LG High. Escape the valley to this tranquil haven!
Location
State CA
County Santa Clara
Area Los Gatos Mountains
Building/Complex Name Redwood Estates
Zoning HS-SR
Rooms
Family Room Separate Family Room
Other Rooms Basement - Finished, Den / Study / Office, Storage
Dining Room No Formal Dining Room, Skylight, Dining Area
Kitchen Countertop - Granite, Dishwasher, Hood Over Range, Oven Range - Gas, Refrigerator
Interior
Heating Central Forced Air - Gas
Cooling Ceiling Fan, Other
Flooring Hardwood, Tile
Fireplaces Type Other
Exterior
Exterior Feature Back Yard, Fenced, Storage Shed / Structure
Garage Detached Garage
Garage Spaces 2.0
Fence Fenced
Pool Community Facility
Community Features Club House, Playground, Community Pool, Game Court (Outdoor)
Utilities Available Individual Electric Meters, Propane On Site, Public Utilities
View Mountains
Roof Type Composition
Building
Lot Description Grade - Mostly Level
Story 1
Foundation Concrete Perimeter, Concrete Slab
Sewer Septic Standard
Water Public
Level or Stories 1
Others
HOA Fee Include Pool, Spa, or Tennis,Recreation Facility,Maintenance - Common Area
Restrictions None
Tax ID 558-11-025
Horse Property No
Special Listing Condition Not Applicable
Read Less Info
Want to know what your home might be worth? Contact us for a FREE valuation!

Our team is ready to help you sell your home for the highest possible price ASAP

© 2024 MLSListings Inc. All rights reserved.
Bought with Andrew Nguyen • Trajectory Real Estate







