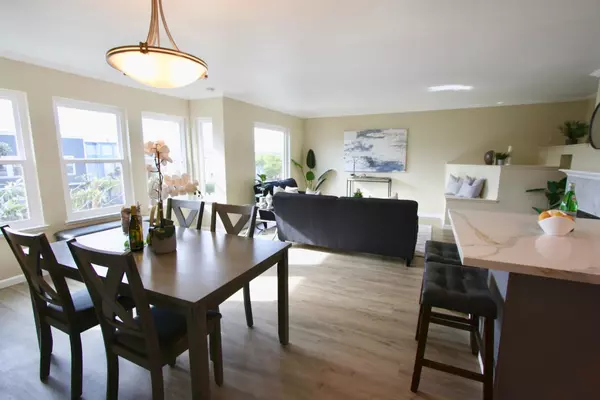$1,280,000
$1,298,000
1.4%For more information regarding the value of a property, please contact us for a free consultation.
4 Beds
3 Baths
2,700 SqFt
SOLD DATE : 03/25/2024
Key Details
Sold Price $1,280,000
Property Type Multi-Family
Sub Type Duplex
Listing Status Sold
Purchase Type For Sale
Square Footage 2,700 sqft
Price per Sqft $474
MLS Listing ID ML81948428
Sold Date 03/25/24
Bedrooms 4
Full Baths 3
HOA Y/N 1
Year Built 1990
Lot Size 2,500 Sqft
Property Description
Fully renovated duplex all throughout located on the sunshine side of Daly City neighborhood. This duplex provides a unique investment opportunity for the savvy buyer. Lowest HOA $700 annually. Great investment opportunity where you can live in one and rent the other unit or rent both for good potential income. Both units #653 and # 655 were both completely remodeled with all new windows, painting and vinyl floors. Unit #653 (top floor) 3 bedrooms 3 baths features new bathroom with skylight that adds additional lighting. Kitchen has an ample open quartz island that makes it more spacious with lots of natural light that flows throughout the combine open space living and dining room. Unit #655 (bottom floor) has 1 bedroom and 1 bath that has skylight that adds natural lighting. Enjoy the kitchen with new appliances and quartz counter top. Combo living and dining make it so functional for a couple of two to enjoy this cozy unit. Roof was replace in 2012 and both water heater were replaced in 2019. This beauty is situated just 1 or 2 miles away from all shopping, dining, groceries, hospital, public transportation and major Highway 280 and 101. Both units shares an enclose attached garage with additional access to the driveway.
Location
State CA
County San Mateo
Area Blossom Valley
Building/Complex Name Victoria Commons
Zoning R10000
Rooms
Kitchen Countertop - Other, Dishwasher, Garbage Disposal, Hood Over Range, Microwave, Oven - Electric, Oven Range, Oven Range - Electric, Refrigerator
Interior
Heating Gas
Cooling None
Flooring Vinyl / Linoleum
Laundry Hookups Only
Exterior
Garage Attached Garage, Carport , Gate / Door Opener
Garage Spaces 2.0
Utilities Available Individual Electric Meters, Individual Gas Meters, Public Utilities
Roof Type Other
Building
Story 2
Foundation Concrete Slab
Sewer Sewer - Public
Water Public
Level or Stories 2
Others
Restrictions None
Tax ID 006-451-220
Security Features Secured Garage / Parking
Horse Property No
Special Listing Condition Not Applicable
Read Less Info
Want to know what your home might be worth? Contact us for a FREE valuation!

Our team is ready to help you sell your home for the highest possible price ASAP

© 2024 MLSListings Inc. All rights reserved.
Bought with Steven Chai • Realifi Realty, Inc.







