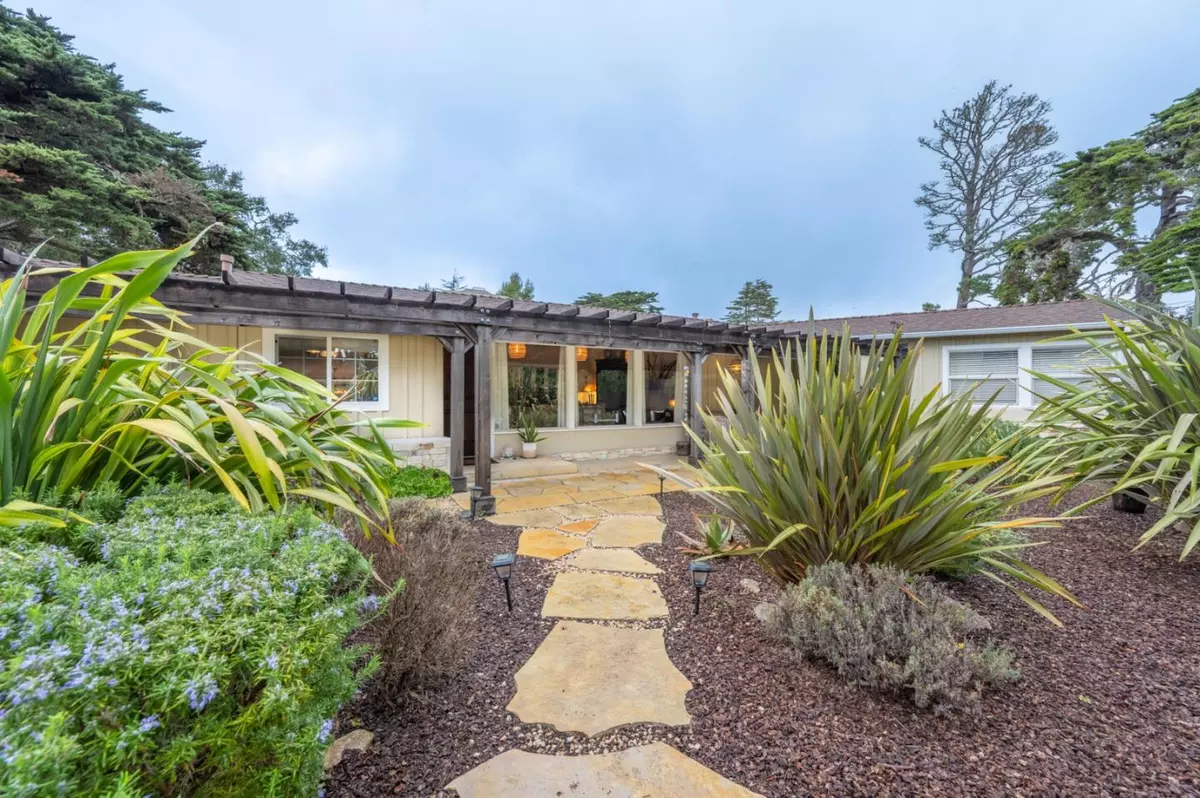$2,225,000
$2,295,000
3.1%For more information regarding the value of a property, please contact us for a free consultation.
2 Beds
3 Baths
1,611 SqFt
SOLD DATE : 03/20/2024
Key Details
Sold Price $2,225,000
Property Type Single Family Home
Sub Type Single Family Home
Listing Status Sold
Purchase Type For Sale
Square Footage 1,611 sqft
Price per Sqft $1,381
MLS Listing ID ML81952197
Sold Date 03/20/24
Bedrooms 2
Full Baths 3
Year Built 1949
Lot Size 9,900 Sqft
Property Description
Welcome to your new oasis in the sought-after Hatton Canyon neighborhood of Carmel. This beautifully remodeled single-level residence offers 2 bedrooms, 3 bathrooms, a den/office and fully furnished 500+ sqft of bonus living space, providing ample room for relaxation and entertainment. As you step inside, you'll be greeted by an inviting ambiance highlighted by a wood-burning fireplace, open beam ceiling, and an abundance of natural light that fills the 1611 square feet of living space. The sustainable mulberry wood floors add a touch of elegance, while the private outdoor space, including a new redwood deck, pergolas and a Carmel Stone patio, offers the perfect setting for outdoor gatherings and quiet moments of solitude. A few of the abundance of amenities include stainless steel appliances in the updated kitchen, luxurious baths, upgraded lighting, new electric panel, 4 new ductless heat/AC units, laundry room and glass french doors. Situated on a serene, private and gated 1/4 acre lot, offering plenty of space to enjoy the beautiful surroundings. Inquire for a complete list of upgrades and make this tranquil retreat your new home. Don't miss out on the opportunity to experience easy living in this Carmel haven.
Location
State CA
County Monterey
Area Hatton Fields
Zoning RES
Rooms
Family Room No Family Room
Other Rooms Bonus / Hobby Room, Den / Study / Office, Laundry Room, Storage
Dining Room Formal Dining Room
Kitchen Countertop - Quartz, Dishwasher, Microwave, Oven - Self Cleaning, Oven Range - Gas, Refrigerator
Interior
Heating Electric, Other
Cooling Window / Wall Unit, Other
Flooring Wood
Fireplaces Type Living Room, Wood Burning
Laundry In Utility Room, Washer / Dryer
Exterior
Exterior Feature Back Yard, Balcony / Patio, BBQ Area, Courtyard, Deck , Drought Tolerant Plants, Fenced, Low Maintenance, Storage Shed / Structure
Garage Guest / Visitor Parking, On Street, Parking Area, Uncovered Parking
Fence Complete Perimeter, Gate
Utilities Available Public Utilities
View Neighborhood
Roof Type Composition
Building
Lot Description Grade - Level
Story 1
Foundation Concrete Perimeter and Slab
Sewer Sewer Connected
Water Public
Level or Stories 1
Others
Tax ID 009-303-010-000
Security Features Other
Horse Property No
Special Listing Condition Not Applicable
Read Less Info
Want to know what your home might be worth? Contact us for a FREE valuation!

Our team is ready to help you sell your home for the highest possible price ASAP

© 2024 MLSListings Inc. All rights reserved.
Bought with The C Group • Real Brokerage Technologies







