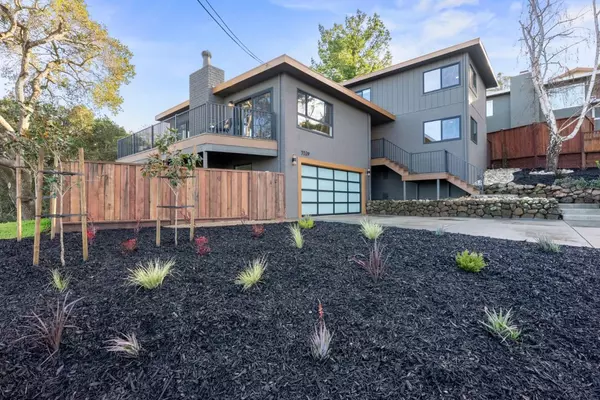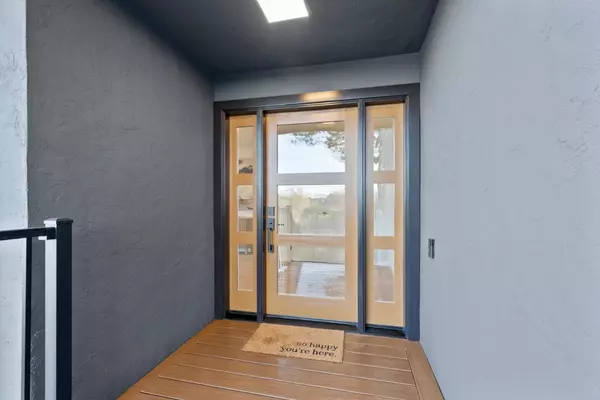$3,635,000
$2,998,000
21.2%For more information regarding the value of a property, please contact us for a free consultation.
4 Beds
3 Baths
2,840 SqFt
SOLD DATE : 03/19/2024
Key Details
Sold Price $3,635,000
Property Type Single Family Home
Sub Type Single Family Home
Listing Status Sold
Purchase Type For Sale
Square Footage 2,840 sqft
Price per Sqft $1,279
MLS Listing ID ML81954551
Sold Date 03/19/24
Style Contemporary
Bedrooms 4
Full Baths 3
Year Built 1973
Lot Size 6,940 Sqft
Property Description
Welcome to 3329 Lower Lock Ave in the Plateau-Skymont neighborhood of Belmont! Enjoy the spectacular San Francisco Bay & San Juan Canyon Views from nearly every room! This spacious 4 bedrooms + office home provides space & flexibility for a large family. The main living area offers a large living/dining room with a wraparound deck, gourmet kitchen, separate family room, huge primary suite, full bathroom & separate office. The upper floor offers privacy with a spacious primary bedroom en suite with a stall shower & double sinks, additionally there are 2 large bedrooms & full bathroom with double sinks. Indulge your inner chef in the newly remodeled kitchen, equipped with sleek cream & slate blue shaker cabinets, gold & black hardware, Quartz counters, large island with microwave drawer, modern tile, SS appliances & pantry cabinets. For those who like to entertain outdoors, this is the perfect place! The expansive deck on the main level invites relaxation & offers the perfect setting to soak in the panoramic vistas while dining al fresco. The ground level yard offers a large sun soaked & flat space with a new patio and drought resistant landscaping. Located at the end of a quiet street just steps to the neighborhood trail. Highly desired public schools with ratings of 8+
Location
State CA
County San Mateo
Area Haskins Estates Etc.
Zoning R10006
Rooms
Family Room Separate Family Room
Other Rooms Bonus / Hobby Room, Den / Study / Office, Laundry Room
Dining Room Dining Area in Living Room
Kitchen Countertop - Quartz, Dishwasher, Garbage Disposal, Hood Over Range, Island, Microwave, Oven Range - Gas, Pantry
Interior
Heating Central Forced Air - Gas
Cooling None
Flooring Hardwood, Tile
Fireplaces Type Living Room, Wood Burning
Laundry In Utility Room
Exterior
Exterior Feature Back Yard, Balcony / Patio, Deck , Drought Tolerant Plants, Fenced, Sprinklers - Auto
Garage Attached Garage
Garage Spaces 2.0
Fence Fenced Back, Wood
Utilities Available Public Utilities
View Bay, Canyon
Roof Type Composition,Tar and Gravel
Building
Lot Description Grade - Sloped Up , Pie Shaped, Views
Foundation Concrete Block
Sewer Sewer Connected
Water Public
Others
Tax ID 043-094-030
Horse Property No
Special Listing Condition Not Applicable
Read Less Info
Want to know what your home might be worth? Contact us for a FREE valuation!

Our team is ready to help you sell your home for the highest possible price ASAP

© 2024 MLSListings Inc. All rights reserved.
Bought with Kalina Wasman • Golden Gate Sotheby's International Realty







