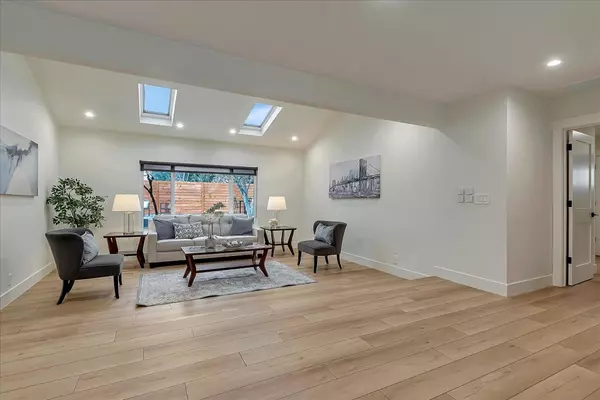$3,600,000
$3,588,000
0.3%For more information regarding the value of a property, please contact us for a free consultation.
4 Beds
2.5 Baths
2,094 SqFt
SOLD DATE : 03/19/2024
Key Details
Sold Price $3,600,000
Property Type Single Family Home
Sub Type Single Family Home
Listing Status Sold
Purchase Type For Sale
Square Footage 2,094 sqft
Price per Sqft $1,719
MLS Listing ID ML81954933
Sold Date 03/19/24
Bedrooms 4
Full Baths 2
Half Baths 1
Year Built 1966
Lot Size 7,405 Sqft
Property Description
Where modern elegance meets tranquility in the heart of Cupertino's coveted neighborhood. This impressive 4-bedroom, 2.5-bathroom residence boasts 2,094 sq ft of contemporary living space set on a sprawling 7,405 sq ft lot. Step into the welcoming foyer and be greeted by the sun-drenched living room, accentuated by cathedral ceilings and skylights. The spacious family room, complete with a warm fireplace, offers seamless access to the expansive backyard oasis through a patio door. Prepare culinary delights in the beautifully remodeled kitchen, outfitted with Quartz countertops, white cabinetry, and high-end appliances. Additional highlights include a finished garage with ample storage, recessed lighting, and custom closet organizers throughout. With its proximity to parks, Cupertino Main Street, and award-winning schools, including Lincoln Elementary, Kennedy Middle, and Monta Vista High School, this home offers the quintessential Silicon Valley lifestyle. Experience the luxury and comfort at its finest and welcome home!
Location
State CA
County Santa Clara
Area Cupertino
Zoning R1B6
Rooms
Family Room Separate Family Room
Other Rooms Formal Entry, Office Area
Dining Room Formal Dining Room
Kitchen Cooktop - Gas, Countertop - Quartz, Dishwasher, Garbage Disposal, Hood Over Range, Hookups - Gas, Oven - Electric, Refrigerator
Interior
Heating Central Forced Air
Cooling None
Flooring Wood
Fireplaces Type Family Room
Laundry In Utility Room, Washer / Dryer
Exterior
Exterior Feature Back Yard, Courtyard, Deck
Garage Attached Garage, On Street
Garage Spaces 2.0
Fence Fenced
Utilities Available Natural Gas, Public Utilities
Roof Type Tile
Building
Story 1
Foundation Concrete Perimeter
Sewer Sewer - Public
Water Public, Water Purifier - Owned
Level or Stories 1
Others
Tax ID 362-06-009
Horse Property No
Special Listing Condition Not Applicable
Read Less Info
Want to know what your home might be worth? Contact us for a FREE valuation!

Our team is ready to help you sell your home for the highest possible price ASAP

© 2024 MLSListings Inc. All rights reserved.
Bought with Sunny Cui • Alliance Bay Realty







