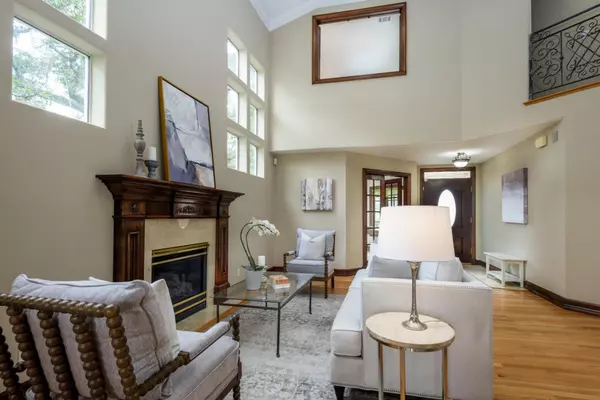$3,000,000
$2,750,000
9.1%For more information regarding the value of a property, please contact us for a free consultation.
4 Beds
3 Baths
2,450 SqFt
SOLD DATE : 03/14/2024
Key Details
Sold Price $3,000,000
Property Type Single Family Home
Sub Type Single Family Home
Listing Status Sold
Purchase Type For Sale
Square Footage 2,450 sqft
Price per Sqft $1,224
MLS Listing ID ML81955161
Sold Date 03/14/24
Style Traditional
Bedrooms 4
Full Baths 3
Year Built 1995
Lot Size 5,950 Sqft
Property Description
Distinctive features abound in this pristine & enchanting custom home w/ Panoramic Views! "Designed for Living" this 4 BR, 3 BA home is a superb melding of traditional style & inspiration. LR w/ newly refinished HWF's, vaulted ceiling, marble hearth FP w/ a dramatic wood mantel. Adjacent is the 4th BR/Library/or Office w/ built-in bookshelves, closet, & views of the San Carlos hills. LR transitions to the formal DR w/ a sliding door that leads to the entertaining deck w/ mesmerizing views of the SC/Belmont hills, SF, the SF Bay, & East Bay from the rear windows. The bright KIT is equipped w/ ample built-in cabinets, granite counter & stainless appliances. Adjacent to the KIT is the FR that reflects comfort & function & is steps away from the cozy KIT dining area w/ a window framing the picture-perfect views. Custom curved decorative iron staircase & soaring ceiling leads to the landing that overlooks the lower level. The primary BR boasts a serene ambiance w/ French doors offering a dramatic view that takes your breath away. Primary BR & BA share a double-sided FP. The remodeled Primary BA is a spa-like retreat & is adjacent to the dressing/bonus room. The two other Bedrooms share a beautifully appointed en-suite BA providing convenience & luxury for occupants & guests.
Location
State CA
County San Mateo
Area Beverly Terrace Etc.
Zoning R10006
Rooms
Family Room Kitchen / Family Room Combo
Other Rooms Formal Entry, Laundry Room
Dining Room Breakfast Nook, Formal Dining Room
Kitchen Cooktop - Gas, Countertop - Granite, Dishwasher, Exhaust Fan, Hood Over Range, Hookups - Gas, Refrigerator
Interior
Heating Central Forced Air - Gas, Fireplace
Cooling None
Flooring Carpet, Hardwood, Tile, Vinyl / Linoleum
Fireplaces Type Gas Log, Living Room, Primary Bedroom
Laundry Electricity Hookup (220V), In Utility Room, Tub / Sink, Washer / Dryer
Exterior
Exterior Feature BBQ Area, Deck , Low Maintenance
Garage Attached Garage, Gate / Door Opener, On Street
Garage Spaces 2.0
Utilities Available Public Utilities
View Bay, Bridge , Canyon, City Lights, Forest / Woods, Hills, Mountains, Neighborhood
Roof Type Bitumen,Composition
Building
Lot Description Grade - Mostly Level, Grade - Sloped Down , Surveyed , Views
Story 2
Foundation Concrete Perimeter, Crawl Space, Wood Frame
Sewer Sewer - Public
Water Public
Level or Stories 2
Others
Tax ID 049-050-060
Security Features Security Alarm ,Security Lights
Horse Property No
Special Listing Condition Not Applicable
Read Less Info
Want to know what your home might be worth? Contact us for a FREE valuation!

Our team is ready to help you sell your home for the highest possible price ASAP

© 2024 MLSListings Inc. All rights reserved.
Bought with Juliana Lee Team • JLEE Realty







