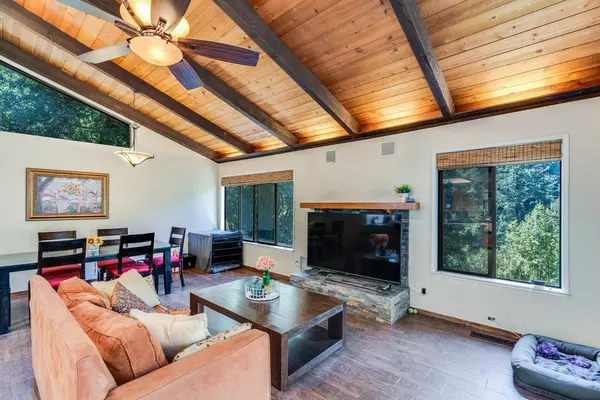$1,420,000
$1,420,000
For more information regarding the value of a property, please contact us for a free consultation.
5 Beds
3 Baths
3,071 SqFt
SOLD DATE : 03/18/2024
Key Details
Sold Price $1,420,000
Property Type Single Family Home
Sub Type Single Family Home
Listing Status Sold
Purchase Type For Sale
Square Footage 3,071 sqft
Price per Sqft $462
MLS Listing ID ML81941606
Sold Date 03/18/24
Bedrooms 5
Full Baths 3
Year Built 1953
Lot Size 7,118 Sqft
Property Description
Amazing Price! Stunning Sanctuary and executive home in Aldercroft Heights! Meticulous and quality upgrades throughout! 4 bedroom 2 bath plus 1/1 separate unit w/its own updated living space, and kitchen. Formal entry, stunning wall of windows that seamlessly brings the outdoors inside offering mesmerizing mountain views. Gourmet kitchen, boasts high-end appliances, granite countertops, a spacious breakfast bar, and a walk-in pantry. The living and dining area features a vaulted ceiling wide plank floors, a cozy tiled fireplace leading to outdoor deck for relaxation and hosting gatherings. Spacious primary en-suite with beautiful private bath and dressing area. Beautiful gardens, fruit trees, and multiple decks, children's playhouse. 3 space carport and extra storage. Property backs to 77 acres of SJWC land and near Lexington reservoir, includes a 2500-gallon backup storage tank & 8100 watts generator. 10 min to town yet worlds away! Lexington elem Fisher Middle and Los Gatos High!
Location
State CA
County Santa Clara
Area Los Gatos Mountains
Zoning HS
Rooms
Family Room Separate Family Room
Other Rooms Attic, Basement - Unfinished, Den / Study / Office, Formal Entry, Laundry Room, Storage, Utility Room, Workshop
Dining Room Breakfast Bar, Dining Area in Living Room
Kitchen Cooktop - Gas, Countertop - Granite, Dishwasher, Exhaust Fan, Ice Maker, Microwave, Oven Range - Built-In
Interior
Heating Central Forced Air - Gas, Heating - 2+ Zones, Radiant
Cooling Ceiling Fan, Central AC, Multi-Zone, Whole House / Attic Fan
Flooring Carpet, Hardwood, Tile
Fireplaces Type Family Room, Free Standing, Living Room, Primary Bedroom, Wood Burning, Wood Stove
Laundry Electricity Hookup (220V), In Utility Room, Inside, Washer / Dryer
Exterior
Exterior Feature Back Yard, Balcony / Patio, BBQ Area, Deck , Low Maintenance, Storage Shed / Structure, Other
Garage Carport , Covered Parking, Guest / Visitor Parking, Off-Site Parking
Fence Complete Perimeter, Fenced
Utilities Available Propane On Site, Public Utilities
View Forest / Woods, Mountains, River / Stream
Roof Type Composition
Building
Lot Description Private / Secluded
Story 2
Foundation Concrete Perimeter
Sewer Septic Connected
Water Private / Mutual, Storage Tank
Level or Stories 2
Others
Tax ID 558-24-007
Horse Property No
Special Listing Condition Not Applicable
Read Less Info
Want to know what your home might be worth? Contact us for a FREE valuation!

Our team is ready to help you sell your home for the highest possible price ASAP

© 2024 MLSListings Inc. All rights reserved.
Bought with Beatrice Beauchamp • Realty One Group Infinity







