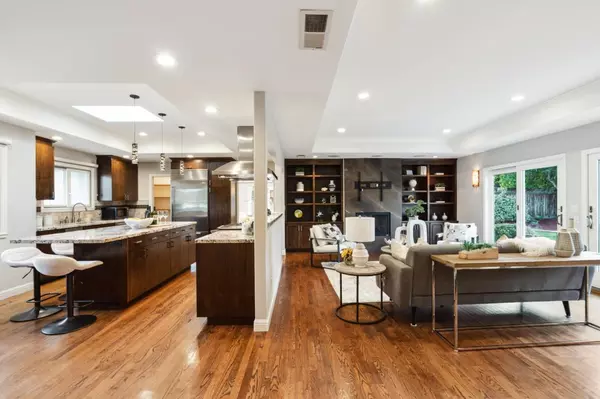$3,760,000
$2,988,000
25.8%For more information regarding the value of a property, please contact us for a free consultation.
4 Beds
2.5 Baths
2,220 SqFt
SOLD DATE : 03/12/2024
Key Details
Sold Price $3,760,000
Property Type Single Family Home
Sub Type Single Family Home
Listing Status Sold
Purchase Type For Sale
Square Footage 2,220 sqft
Price per Sqft $1,693
MLS Listing ID ML81955559
Sold Date 03/12/24
Bedrooms 4
Full Baths 2
Half Baths 1
Year Built 1960
Lot Size 10,800 Sqft
Property Description
On nearly a quarter acre, spanning one convenient level with a beautifully remodeled open-concept floorplan, this home offers 4 spacious bedrooms plus an additional large office. This home is ideal for entertaining and indoor/outdoor living with glass sliding doors that lead from the family room to the expansive back yard with a built-in outdoor kitchen and firepit. Sky-lit kitchen with espresso-hued cabinetry and separate pantry features high-end stainless steel appliances including a gas range. Attached 2-garage with abundant off-street parking, updated Andersen windows, central A/C and security alarm. Sought after Vista Heights neighborhood, just over one mile from vibrant downtown Los Gatos. This home offers access to prestigious Los Gatos schools (buyer to verify eligibility).
Location
State CA
County Santa Clara
Area Los Gatos/Monte Sereno
Zoning R18
Rooms
Family Room Kitchen / Family Room Combo
Other Rooms Den / Study / Office
Dining Room Formal Dining Room
Kitchen Countertop - Granite, Dishwasher, Garbage Disposal, Island, Microwave, Oven Range - Gas, Pantry, Refrigerator, Skylight, Trash Compactor
Interior
Heating Central Forced Air - Gas
Cooling Central AC
Flooring Carpet, Hardwood, Tile
Fireplaces Type Gas Burning, Living Room
Laundry Inside, Washer / Dryer
Exterior
Exterior Feature Back Yard, Balcony / Patio, BBQ Area, Fenced, Fire Pit
Garage Attached Garage, Off-Street Parking
Garage Spaces 2.0
Utilities Available Public Utilities
Roof Type Composition
Building
Story 1
Foundation Concrete Perimeter and Slab
Sewer Sewer - Public
Water Public
Level or Stories 1
Others
Tax ID 532-34-005
Security Features Security Alarm
Horse Property No
Special Listing Condition Not Applicable
Read Less Info
Want to know what your home might be worth? Contact us for a FREE valuation!

Our team is ready to help you sell your home for the highest possible price ASAP

© 2024 MLSListings Inc. All rights reserved.
Bought with Ducky Grabill • Christie's International Real Estate Sereno







