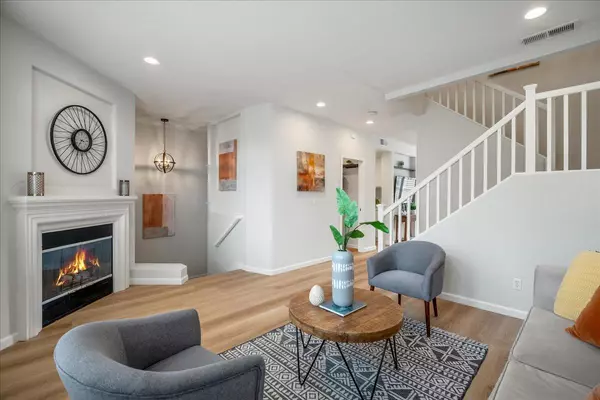$1,330,000
$1,250,000
6.4%For more information regarding the value of a property, please contact us for a free consultation.
3 Beds
2.5 Baths
1,637 SqFt
SOLD DATE : 03/04/2024
Key Details
Sold Price $1,330,000
Property Type Townhouse
Sub Type Townhouse
Listing Status Sold
Purchase Type For Sale
Square Footage 1,637 sqft
Price per Sqft $812
MLS Listing ID ML81952742
Sold Date 03/04/24
Bedrooms 3
Full Baths 2
Half Baths 1
HOA Fees $285/mo
HOA Y/N 1
Year Built 1998
Lot Size 1,097 Sqft
Property Description
Welcome to this beautifully updated 3-bedroom townhouse, complete with an additional office space, nestled in the desirable Liberty Commons community. Spanning 1,637 square feet, this home combines modern luxury with comfortable living. Step into a bright and inviting main level, boasting new LVP flooring and fresh paint throughout. The kitchen features new cabinet hardware, stainless steel appliances, and granite counters. Upstairs, the primary bedroom serves as a tranquil retreat, complete with a spacious walk-in closet. The primary bath is a haven of relaxation, offering dual sinks and a luxurious stall shower and separate jetted tub. The home also features updated bathrooms, plantation shutters, bedroom-level laundry, front patio with plenty of room for seating, newer HVAC system, and a huge attached 2-car garage with loads of room for storage. Enjoy the community pool at Liberty Commons as well as the fantastic location near restaurants, shopping centers, Trader Joes, Target, and Central Park/Lake Elizabeth! LOW HOA $285. Front door is on Sundale at Leslie
Location
State CA
County Alameda
Area Fremont
Building/Complex Name Liberty Commons
Zoning Unk
Rooms
Family Room No Family Room
Other Rooms Den / Study / Office, Office Area
Dining Room Formal Dining Room
Kitchen Countertop - Granite, Dishwasher, Garbage Disposal, Microwave, Oven Range - Gas, Refrigerator
Interior
Heating Central Forced Air
Cooling Central AC
Flooring Carpet, Tile, Vinyl / Linoleum
Fireplaces Type Gas Log
Laundry Inside, Upper Floor, Washer / Dryer
Exterior
Garage Attached Garage, Gate / Door Opener, Guest / Visitor Parking, On Street
Garage Spaces 2.0
Pool Community Facility, Pool - In Ground
Community Features Common Utility Room, Community Pool, Community Security Gate
Utilities Available Public Utilities
Roof Type Concrete,Tile
Building
Faces Northwest
Story 2
Foundation Concrete Slab
Sewer Sewer - Public
Water Public
Level or Stories 2
Others
HOA Fee Include Maintenance - Common Area,Management Fee,Pool, Spa, or Tennis
Restrictions Parking Restrictions
Tax ID 525-1664-025
Horse Property No
Special Listing Condition Not Applicable
Read Less Info
Want to know what your home might be worth? Contact us for a FREE valuation!

Our team is ready to help you sell your home for the highest possible price ASAP

© 2024 MLSListings Inc. All rights reserved.
Bought with Skylight Homes • Compass







