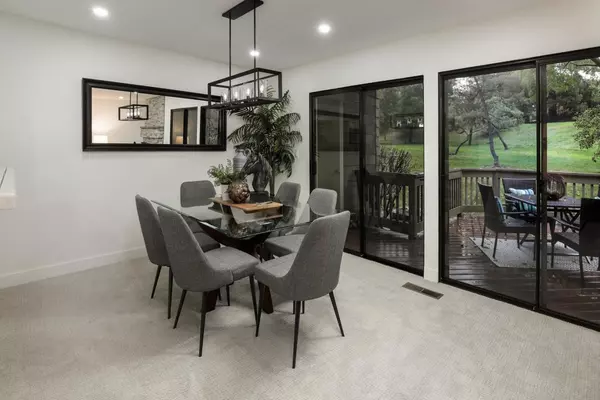$1,480,000
$1,340,000
10.4%For more information regarding the value of a property, please contact us for a free consultation.
3 Beds
2.5 Baths
1,768 SqFt
SOLD DATE : 03/04/2024
Key Details
Sold Price $1,480,000
Property Type Townhouse
Sub Type Townhouse
Listing Status Sold
Purchase Type For Sale
Square Footage 1,768 sqft
Price per Sqft $837
MLS Listing ID ML81952281
Sold Date 03/04/24
Style Contemporary
Bedrooms 3
Full Baths 2
Half Baths 1
HOA Fees $540/mo
HOA Y/N 1
Year Built 1985
Lot Size 1,745 Sqft
Property Description
Fantastic townhome in highly sought after Antelope Hills community. Just minutes from freeways and the heart of the city, feel like your in the country with panoramic views, rolling hills, deer and wild turkeys. This property has it all with great location in the development backing to the lush greenbelt, incredible floor plan with large living spaces throughout, move-in condition with many new upgrades including fresh paint, new carpet, new tile floors in kitchen and baths, and recessed lighting throughout. For the kids you have outstanding schools, lots of space to play and complex amenities which include a pool, spa and clubhouse. The main living areas in this property are huge. Whether its the grand living room with stone faced fireplace, or the dining area for meals or entertaining. Sliding door opens to the roomy deck. The kitchen features abundant counter and cupboard space and stainless steel appliances. Upstairs you will find the massive primary suite retreat with deck. Plenty of room for relaxing, working out or home office. Very generously sized 2nd and 3rd bedrooms. Finished attached 2-car garage with epoxy floor. This home is not to be missed.
Location
State CA
County Alameda
Area Fremont
Building/Complex Name Antelope Hills
Zoning Townhome/Rowhome
Rooms
Family Room No Family Room
Other Rooms Laundry Room
Dining Room Dining Area
Kitchen 220 Volt Outlet, Countertop - Tile, Dishwasher, Garbage Disposal, Microwave, Oven Range - Electric, Refrigerator
Interior
Heating Central Forced Air - Gas
Cooling Central AC
Flooring Carpet, Hardwood, Tile
Fireplaces Type Living Room
Laundry Dryer, Electricity Hookup (220V), In Utility Room, Washer
Exterior
Exterior Feature Balcony / Patio, Deck , Fenced, Low Maintenance
Garage Attached Garage, Gate / Door Opener, Guest / Visitor Parking
Garage Spaces 2.0
Fence Wood
Pool Community Facility, Spa / Hot Tub
Community Features Club House, Community Pool, Garden / Greenbelt / Trails, Sauna / Spa / Hot Tub
Utilities Available Individual Electric Meters, Individual Gas Meters, Public Utilities
View Garden / Greenbelt
Roof Type Composition
Building
Lot Description Grade - Level
Faces Southeast
Story 2
Unit Features Unit Faces Common Area
Foundation Concrete Perimeter
Sewer Sewer - Public, Sewer Connected
Water Public
Level or Stories 2
Others
HOA Fee Include Exterior Painting,Insurance - Common Area,Maintenance - Common Area,Maintenance - Exterior,Management Fee,Pool, Spa, or Tennis,Reserves,Roof
Restrictions Age - No Restrictions,Pets - Cats Permitted,Pets - Dogs Permitted,Pets - Restrictions,Pets - Rules
Tax ID 513-0711-037
Horse Property No
Special Listing Condition Not Applicable
Read Less Info
Want to know what your home might be worth? Contact us for a FREE valuation!

Our team is ready to help you sell your home for the highest possible price ASAP

© 2024 MLSListings Inc. All rights reserved.
Bought with Sophia Chien • Intero Real Estate Services







