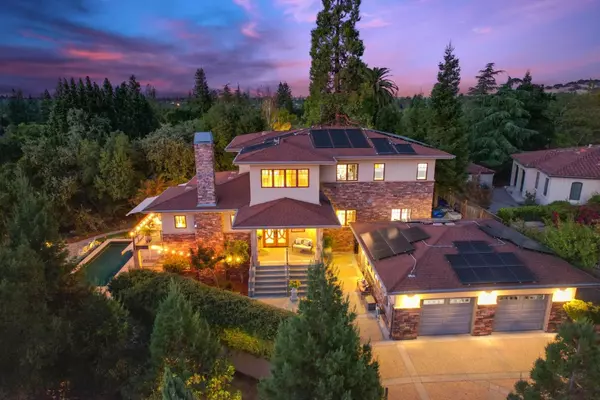$5,200,000
$5,299,999
1.9%For more information regarding the value of a property, please contact us for a free consultation.
4 Beds
4.5 Baths
4,676 SqFt
SOLD DATE : 03/04/2024
Key Details
Sold Price $5,200,000
Property Type Single Family Home
Sub Type Single Family Home
Listing Status Sold
Purchase Type For Sale
Square Footage 4,676 sqft
Price per Sqft $1,112
MLS Listing ID ML81945627
Sold Date 03/04/24
Style Craftsman
Bedrooms 4
Full Baths 3
Half Baths 3
Year Built 2006
Lot Size 0.662 Acres
Property Description
This modern Craftsman home built in 2006 was designed to maximize natural light through expansive windows. 4 BD/3 full BA/3 half BA, dedicated office, dedicated media/game room with a well distributed layout, providing versatility for modern living. Top floor houses an oversized primary suite with custom built-ins, a standalone claw foot tub, a dedicated office and bountiful windows that allow natural light to pour in and allow you to admire the beauty of the surrounding landscape. Entertain guests in the dining room with its sweeping mountain views, or step through the European doors to the dining balcony, where you can enjoy panoramic scenes overlooking the sparkling pool, mature trees, and lush greenery on the expansive property. A junior suite on the lower floor opens up to the patio and pool, seamlessly connecting indoor and outdoor living. A dedicated media/bonus room on the lower floor offers endless possibilities for your lifestyle needs. Sustainable features- with solar panels, a solar-heated pool, and two EV chargers. Garden beds and mature fruit trees provide a touch of nature's bounty. The home has an extensive list of recent upgrades. Close to LG Award winning schools, Downtown LG, Vasona Park and LG Trail.
Location
State CA
County Santa Clara
Area Los Gatos/Monte Sereno
Zoning R110
Rooms
Family Room Separate Family Room
Other Rooms Den / Study / Office, Formal Entry, Laundry Room, Media / Home Theater, Wine Cellar / Storage
Dining Room Breakfast Nook, Formal Dining Room
Kitchen Cooktop - Gas, Countertop - Marble, Countertop - Stone, Dishwasher, Exhaust Fan, Freezer, Garbage Disposal, Hood Over Range, Island with Sink, Microwave, Oven Range - Gas, Pantry, Refrigerator, Wine Refrigerator
Interior
Heating Central Forced Air - Gas
Cooling Central AC, Multi-Zone
Flooring Carpet, Hardwood, Tile
Fireplaces Type Gas Burning, Gas Starter, Living Room
Laundry Dryer, Inside, Tub / Sink, Washer
Exterior
Exterior Feature Back Yard, Balcony / Patio, Drought Tolerant Plants, Fenced, Sprinklers - Auto
Garage Detached Garage
Garage Spaces 2.0
Fence Fenced Back
Pool Heated - Solar, Pool - In Ground
Utilities Available Public Utilities, Solar Panels - Lien, Solar Panels - Owned
View Mountains
Roof Type Composition
Building
Story 2
Foundation Concrete Slab
Sewer Sewer - Public, Sewer Connected
Water Public, Water Purifier - Owned, Water Softener - Owned
Level or Stories 2
Others
Tax ID 532-13-069
Security Features Security Alarm
Horse Property No
Special Listing Condition Not Applicable
Read Less Info
Want to know what your home might be worth? Contact us for a FREE valuation!

Our team is ready to help you sell your home for the highest possible price ASAP

© 2024 MLSListings Inc. All rights reserved.
Bought with Lei Skov • Compass







