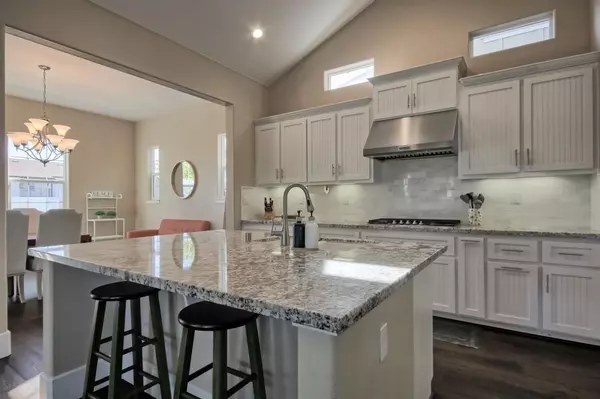$1,135,000
$1,135,000
For more information regarding the value of a property, please contact us for a free consultation.
3 Beds
2 Baths
2,127 SqFt
SOLD DATE : 02/29/2024
Key Details
Sold Price $1,135,000
Property Type Single Family Home
Sub Type Single Family Home
Listing Status Sold
Purchase Type For Sale
Square Footage 2,127 sqft
Price per Sqft $533
MLS Listing ID ML81948364
Sold Date 02/29/24
Bedrooms 3
Full Baths 2
HOA Fees $177/mo
HOA Y/N 1
Year Built 2016
Lot Size 6,316 Sqft
Property Description
Step into luxury with this meticulously designed 3-bed, 2-bath residence, boasting contemporary features and stylish details. The moment you enter, you're greeted by the grandeur of vaulted 13-foot ceilings in the living and kitchen areas, creating an open and airy atmosphere flooded with natural light. Throughout the rest of the house, enjoy the comfort of 10-foot ceilings and elegant 8-foot doors that add to the overall aesthetic. Large windows and thoughtfully designed spaces ensure every corner is bathed in sunlight. Enhance your peace of mind with security blinds in both the living room and the master bedroom. Private alley leading to a 2-car attached garage, making parking a breeze and providing added security. Unwind in the living room next to the gas burning fireplace, adding a touch of warmth and charm to the heart of the home. Step outside to a courtyard-style fully fenced backyard, perfect for outdoor entertaining or creating your own private retreat.
Location
State CA
County Monterey
Area Marina Heights/ The Dunes/ East Garrison
Building/Complex Name East Garrison
Zoning R1
Rooms
Family Room No Family Room
Dining Room Dining Area
Kitchen Cooktop - Gas, Countertop - Granite, Dishwasher, Garbage Disposal, Island with Sink, Pantry, Refrigerator
Interior
Heating Central Forced Air
Cooling None
Fireplaces Type Gas Burning, Gas Starter, Living Room
Laundry In Utility Room, Inside, Washer / Dryer
Exterior
Exterior Feature Back Yard, Courtyard, Fenced, Low Maintenance
Garage Attached Garage, Gate / Door Opener, Lighted Parking Area
Garage Spaces 2.0
Fence Fenced Back
Utilities Available Public Utilities
Roof Type Composition
Building
Foundation Concrete Slab
Sewer Sewer - Public
Water Public
Others
HOA Fee Include Landscaping / Gardening,Maintenance - Road
Restrictions Parking Restrictions
Tax ID 031-168-017-000
Horse Property No
Special Listing Condition Not Applicable
Read Less Info
Want to know what your home might be worth? Contact us for a FREE valuation!

Our team is ready to help you sell your home for the highest possible price ASAP

© 2024 MLSListings Inc. All rights reserved.
Bought with Evynn Levalley • Compass







