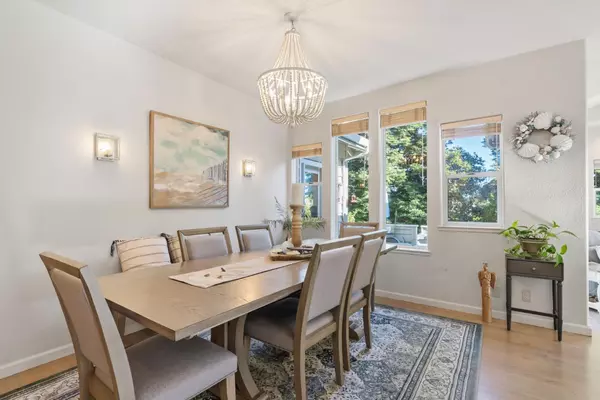$1,710,000
$1,710,000
For more information regarding the value of a property, please contact us for a free consultation.
4 Beds
3 Baths
2,677 SqFt
SOLD DATE : 02/28/2024
Key Details
Sold Price $1,710,000
Property Type Single Family Home
Sub Type Single Family Home
Listing Status Sold
Purchase Type For Sale
Square Footage 2,677 sqft
Price per Sqft $638
MLS Listing ID ML81940988
Sold Date 02/28/24
Bedrooms 4
Full Baths 3
HOA Fees $185
HOA Y/N 1
Year Built 1989
Lot Size 7,623 Sqft
Property Description
Rare opportunity to purchase your personal palace in the highly coveted Meadow Ranch Estates, an exclusive neighborhood, with beautiful hillside views that is located within minutes of shopping, restaurants, and beaches. Located on the greenbelt (a beautiful park like setting with river rock & bridges) off of Trout Gulch Road, you'll enjoy the tranquility of country living and proximity to Aptos Village. Built in 1989, this beautifully remodeled modern 2,677 sq. foot home is situated near Nisene Marks State Park and boasts a huge 7,623 sq. foot lot. There are 4 bedrooms and 3 full immaculate bathrooms. Additional interior features include new oak hardwood floors, granite countertops, stainless steel appliances, a sunken living room, vaulted ceilings, skylights in the primary bedroom with new fencing in the yard that connects to the gorgeous greenbelt accessed directly from the backyard. Every room is bathed in natural light. This opportunity won't last. Schedule a viewing today!
Location
State CA
County Santa Cruz
Area Aptos
Building/Complex Name Meadow Ranch Estates
Zoning R-1-20
Rooms
Family Room Separate Family Room
Other Rooms Laundry Room, Storage
Dining Room Eat in Kitchen, Formal Dining Room
Kitchen Countertop - Granite, Dishwasher, Exhaust Fan, Garbage Disposal, Oven Range - Gas, Pantry, Refrigerator
Interior
Heating Central Forced Air, Fireplace , Forced Air
Cooling None
Flooring Carpet, Hardwood, Tile
Fireplaces Type Living Room
Laundry In Utility Room, Inside, Washer / Dryer
Exterior
Exterior Feature Back Yard, Balcony / Patio, Deck , Fenced
Garage Attached Garage
Garage Spaces 3.0
Fence Fenced Back
Utilities Available Public Utilities
View Greenbelt, Mountains, Neighborhood
Roof Type Composition
Building
Lot Description Regular
Foundation Concrete Perimeter and Slab
Sewer Sewer - Public, Sewer Connected
Water Individual Water Meter, Public
Others
HOA Fee Include Maintenance - Common Area
Restrictions None
Tax ID 040-261-49-000
Horse Property No
Special Listing Condition Not Applicable
Read Less Info
Want to know what your home might be worth? Contact us for a FREE valuation!

Our team is ready to help you sell your home for the highest possible price ASAP

© 2024 MLSListings Inc. All rights reserved.
Bought with Erick Fernandez • Keller Williams Realty Santa Cruz







