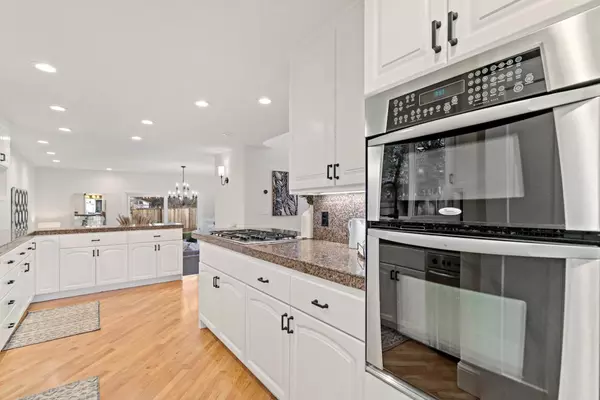$3,205,000
$2,998,000
6.9%For more information regarding the value of a property, please contact us for a free consultation.
4 Beds
2.5 Baths
2,841 SqFt
SOLD DATE : 02/29/2024
Key Details
Sold Price $3,205,000
Property Type Single Family Home
Sub Type Single Family Home
Listing Status Sold
Purchase Type For Sale
Square Footage 2,841 sqft
Price per Sqft $1,128
MLS Listing ID ML81952815
Sold Date 02/29/24
Style English
Bedrooms 4
Full Baths 2
Half Baths 1
Year Built 1948
Lot Size 8,067 Sqft
Property Description
Introducing 15690 Linda Avenue, a stunning home that immediately captivates with its architectural elegance, brick porch, and mature landscaping. Inside, the main floor features a formal living room with hardwood floors, a wood-burning fireplace with custom mantel and mosaic natural stone surround, and recessed lighting; a sunlit dining room with a bay window and chandelier; and a well-equipped kitchen with custom cabinets, granite counters, and stainless steel appliances and pantry storage. The step down family room offers a bay window, high ceilings, a half bath, sliding glass door deck access, and a bar area. A separate office bathed in natural light, two comfortable bedrooms, and a guest bathroom complete this level. Upstairs, the primary suite is a luxurious retreat with hillside views, coffered ceiling, designer lighting, a cozy fireplace,walk-in closet and a spa-like bathroom. Another bedroom/study boasts a vaulted ceiling and built-in shelving complete the second floor. The backyard oasis includes expansive decking, a lawn, an outdoor shower, and gardening space. The property is conveniently located near top schools and amenities, and features a 2-car garage, dual heating/AC systems, skylights, dual-paned windows, new carpet, combining luxury, comfort, and functionality.
Location
State CA
County Santa Clara
Area Los Gatos/Monte Sereno
Zoning R1-8
Rooms
Family Room Separate Family Room
Other Rooms Den / Study / Office
Dining Room Formal Dining Room
Kitchen Cooktop - Gas, Countertop - Granite, Dishwasher, Exhaust Fan, Garbage Disposal, Hookups - Gas, Microwave, Trash Compactor
Interior
Heating Central Forced Air - Gas
Cooling Central AC
Flooring Carpet, Hardwood, Stone, Tile
Fireplaces Type Living Room, Primary Bedroom, Wood Burning
Laundry Inside
Exterior
Exterior Feature Back Yard, Fenced, Porch - Enclosed, Sprinklers - Auto, Sprinklers - Lawn
Garage Detached Garage
Garage Spaces 2.0
Fence Fenced Back, Wood
Utilities Available Public Utilities
View Hills
Roof Type Composition
Building
Lot Description Grade - Mostly Level, Views
Story 2
Foundation Concrete Perimeter and Slab
Sewer Sewer - Public
Water Public
Level or Stories 2
Others
Tax ID 523-22-029
Horse Property No
Special Listing Condition Not Applicable
Read Less Info
Want to know what your home might be worth? Contact us for a FREE valuation!

Our team is ready to help you sell your home for the highest possible price ASAP

© 2024 MLSListings Inc. All rights reserved.
Bought with Ray Hogue • Compass







