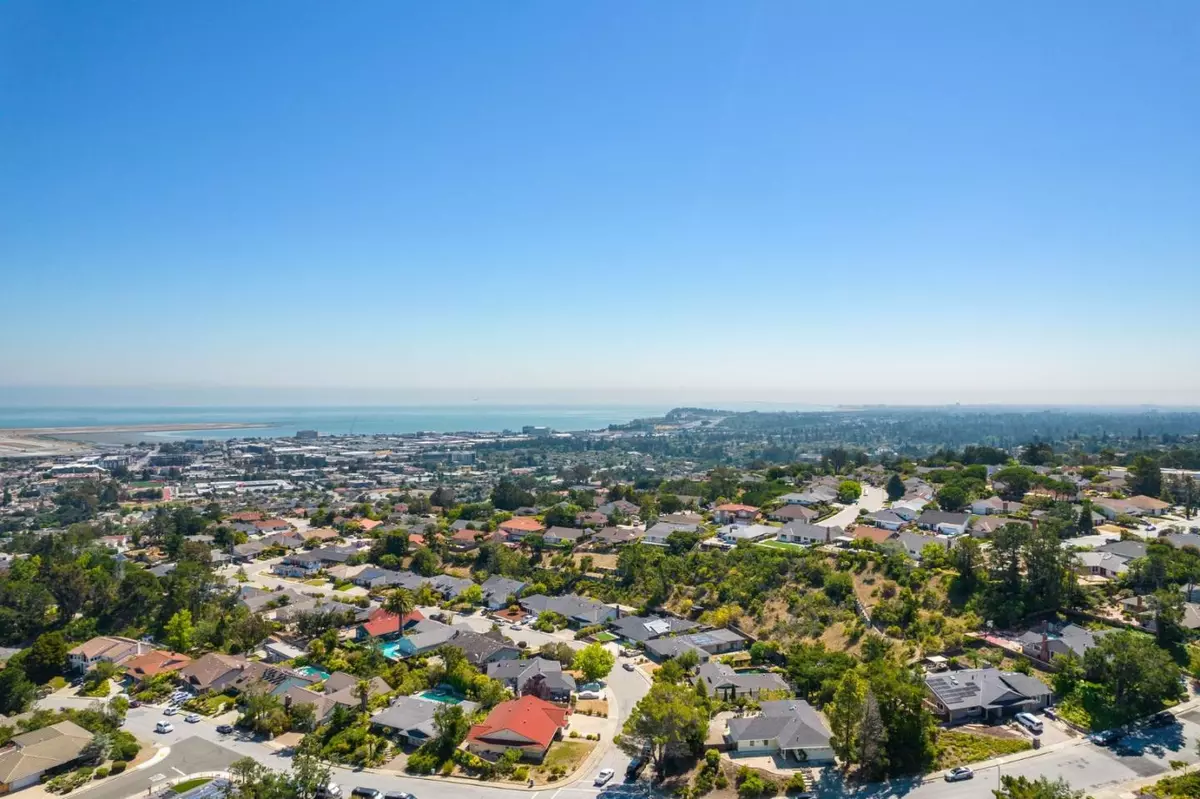$785,000
$798,000
1.6%For more information regarding the value of a property, please contact us for a free consultation.
2 Beds
2 Baths
1,249 SqFt
SOLD DATE : 02/28/2024
Key Details
Sold Price $785,000
Property Type Condo
Sub Type Condominium
Listing Status Sold
Purchase Type For Sale
Square Footage 1,249 sqft
Price per Sqft $628
MLS Listing ID ML81935409
Sold Date 02/28/24
Bedrooms 2
Full Baths 2
HOA Fees $807/mo
HOA Y/N 1
Year Built 1972
Lot Size 6.123 Acres
Property Description
Price Reduction !! Best price in Millbrae. One of a kind. Breathtaking unobstructed view of the San Francisco Bay, this unit offers also unusual privacy . No one above you and only one adjacent neighbor. As you step inside, you are greeted by an open and bright living space with abundant natural light flowing through large spacious windows offering a spectacular view. The spacious living room is perfect for relaxation with an entertainment center and a sliding glass door that opens to a private balcony to enjoy the view around a glass of vino. The well-appointed kitchen is a chef's delight with modern appliances & stylist cabinets. It provides an ideal space for preparing delicious meals and creating memorable culinary experiences. The unit has 2 generously sized bedrooms. The master bedroom includes a newly remodeled bathroom, providing privacy and convenience. This unit is ideally located close to 280/380 and easy access to public transportation, including Millbrae BART/Caltrain.
Location
State CA
County San Mateo
Area Mills Estate
Building/Complex Name Millbrae Heights
Zoning R3
Rooms
Family Room Kitchen / Family Room Combo
Dining Room Dining Area in Living Room, No Formal Dining Room
Kitchen Cooktop - Electric, Countertop - Quartz
Interior
Heating Forced Air
Cooling None
Flooring Carpet, Laminate
Fireplaces Type Other
Laundry Washer / Dryer
Exterior
Garage Assigned Spaces, Other
Garage Spaces 1.0
Pool Community Facility
Community Features Community Pool, Elevator
Utilities Available Public Utilities
Roof Type Other
Building
Unit Features Corner Unit,Top Floor or Penthouse
Foundation Other
Sewer Sewer - Public
Water Public
Others
HOA Fee Include Common Area Electricity,Exterior Painting,Garbage,Hot Water,Insurance - Common Area,Landscaping / Gardening,Maintenance - Common Area,Maintenance - Unit Yard,Management Fee,Pool, Spa, or Tennis,Reserves,Water / Sewer
Restrictions Age - No Restrictions,Pets - Rules
Tax ID 100-070-010
Horse Property No
Special Listing Condition Not Applicable
Read Less Info
Want to know what your home might be worth? Contact us for a FREE valuation!

Our team is ready to help you sell your home for the highest possible price ASAP

© 2024 MLSListings Inc. All rights reserved.
Bought with Rosemarie Hayes • Redfin







