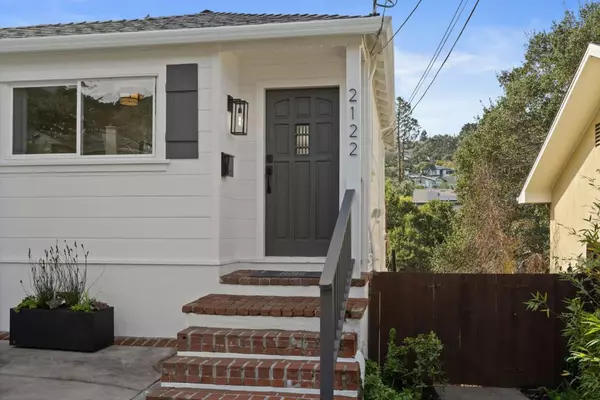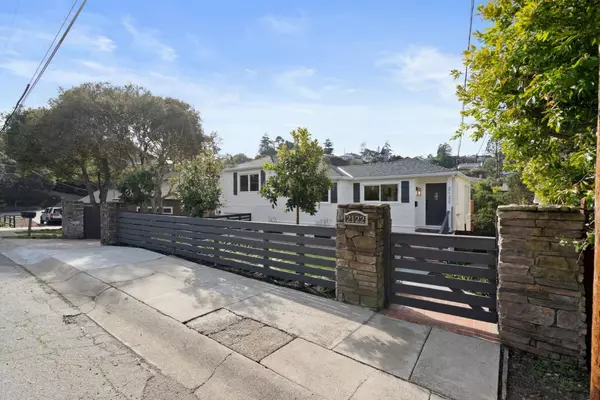$2,288,888
$2,078,000
10.1%For more information regarding the value of a property, please contact us for a free consultation.
3 Beds
2 Baths
2,085 SqFt
SOLD DATE : 02/27/2024
Key Details
Sold Price $2,288,888
Property Type Single Family Home
Sub Type Single Family Home
Listing Status Sold
Purchase Type For Sale
Square Footage 2,085 sqft
Price per Sqft $1,097
MLS Listing ID ML81952734
Sold Date 02/27/24
Style Bungalow
Bedrooms 3
Full Baths 2
Year Built 1948
Lot Size 8,736 Sqft
Property Description
Located in the picturesque Belmont hills, within a neighborhood graced with sweeping views of the San Francisco skyline and the Bay, this home has undergone a captivating transformation. Inside and out, the infusion of new paint revitalizes the home's timeless charm, accentuated by the addition of classic window shutters and a welcoming front door. Enhanced landscaping and all new front fence embrace the home, providing a shield of privacy from the street. Within, refinished hardwood floors seamlessly connect the graceful levels while abundant windows and French doors bathe the interiors in natural light. The public areas boast an open-concept design, featuring a focal point fireplace, a designated alcove for dining, and a meticulously designed kitchen adorned with freshly painted cabinetry, Carrara marble counters, and stainless steel appliances. Catering to remote work needs, a bonus office is located just off the kitchen. All around, newly landscaped surroundings seamlessly tie together the carefully curated details of the home, creating delightful spaces both at the front and rear for play and outdoor living.
Location
State CA
County San Mateo
Area Haskins Estates Etc.
Zoning R10006
Rooms
Family Room No Family Room
Other Rooms Den / Study / Office, Office Area, Other
Dining Room Dining Area
Kitchen Countertop - Marble, Countertop - Stone, Dishwasher, Freezer, Garbage Disposal, Hood Over Range, Hookups - Gas, Oven - Gas, Oven Range, Refrigerator
Interior
Heating Central Forced Air - Gas, Heat Pump
Cooling Ceiling Fan
Flooring Hardwood, Tile
Fireplaces Type Living Room, Wood Burning
Laundry In Garage, Washer
Exterior
Exterior Feature Back Yard, Deck
Garage Attached Garage, Off-Street Parking, On Street
Garage Spaces 1.0
Fence Fenced, Fenced Back, Fenced Front
Utilities Available Individual Gas Meters, Public Utilities
View Canyon
Roof Type Shingle
Building
Lot Description Grade - Sloped Down , T-Intersection
Story 2
Foundation Concrete Perimeter and Slab, Permanent
Sewer Sewer - Public
Water Public, Water On Site
Level or Stories 2
Others
Tax ID 043-251-160
Horse Property No
Special Listing Condition Not Applicable
Read Less Info
Want to know what your home might be worth? Contact us for a FREE valuation!

Our team is ready to help you sell your home for the highest possible price ASAP

© 2024 MLSListings Inc. All rights reserved.
Bought with Nhieu Warner • eXp Realty of California Inc







