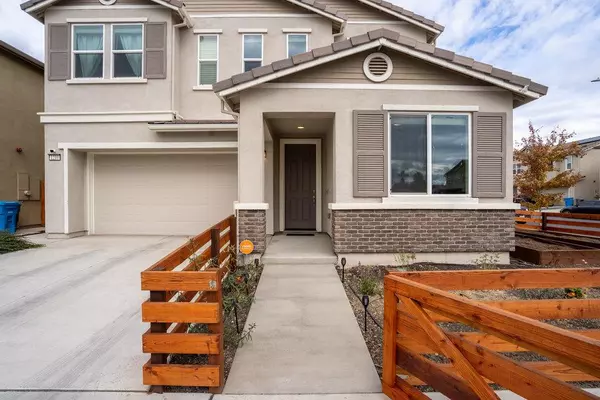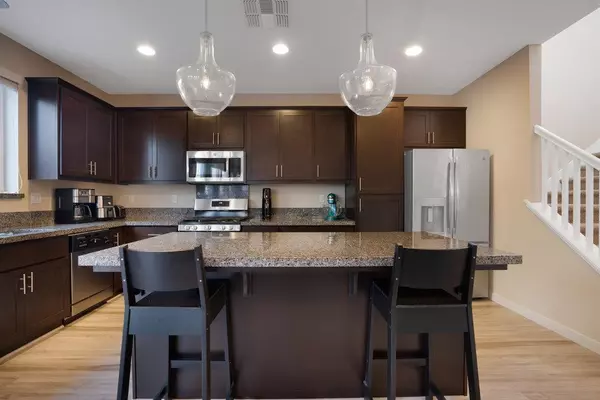$750,000
$760,000
1.3%For more information regarding the value of a property, please contact us for a free consultation.
4 Beds
3 Baths
2,226 SqFt
SOLD DATE : 02/22/2024
Key Details
Sold Price $750,000
Property Type Single Family Home
Sub Type Single Family Home
Listing Status Sold
Purchase Type For Sale
Square Footage 2,226 sqft
Price per Sqft $336
MLS Listing ID ML81947190
Sold Date 02/22/24
Bedrooms 4
Full Baths 3
Year Built 2018
Lot Size 3,753 Sqft
Property Description
This 5-year-old two-story home is located at 1210 Rosales Lane in Hollister's Orchard Park, a development by Blue Mountain Communities. It offers quick access to Hwy 156. The home boasts several amenities that are in high demand among homebuyers today. The L-shaped kitchen features matching stainless steel GE appliances, an island, a breakfast bar, coffee-stained shaker cabinets, and both canned and pendant lighting. The ground floor includes a full bathroom and a bedroom, as well as a hall closet under the stairs for additional storage space. Upstairs, there are three bedrooms and a loft. The owner's suite offers a tub, a shower stall, and a large walk-in closet with organizers. The home also includes energy-saving features such as being solar-ready, having a tankless water heater, dual-zone heating and air conditioning, water-conserving fixtures, an insulated garage door, and a low-maintenance yard. Additionally, there is artificial turf in the backyard. The property is located less than 2 miles away from Highway 156, Brigantino Park, a gas station, a shopping center, and a school.
Location
State CA
County San Benito
Area Hollister
Zoning R1
Rooms
Family Room Kitchen / Family Room Combo
Other Rooms Loft
Dining Room Dining Area in Family Room
Kitchen Countertop - Granite, Dishwasher, Island, Microwave, Oven Range - Gas
Interior
Heating Central Forced Air
Cooling Central AC
Flooring Tile
Laundry Electricity Hookup (220V), Gas Hookup, Upper Floor
Exterior
Exterior Feature Back Yard, Drought Tolerant Plants, Fenced, Low Maintenance, Sprinklers - Auto
Garage Attached Garage
Garage Spaces 2.0
Fence Fenced Back
Utilities Available Public Utilities
Roof Type Tile
Building
Story 2
Foundation Concrete Slab
Sewer Sewer - Public
Water Public
Level or Stories 2
Others
Tax ID 052-380-020-000
Security Features Fire System - Sprinkler,Video / Audio System
Horse Property No
Special Listing Condition Not Applicable
Read Less Info
Want to know what your home might be worth? Contact us for a FREE valuation!

Our team is ready to help you sell your home for the highest possible price ASAP

© 2024 MLSListings Inc. All rights reserved.
Bought with Jorge A. Moreno • Silicon Valley Residential Brokerage Inc







