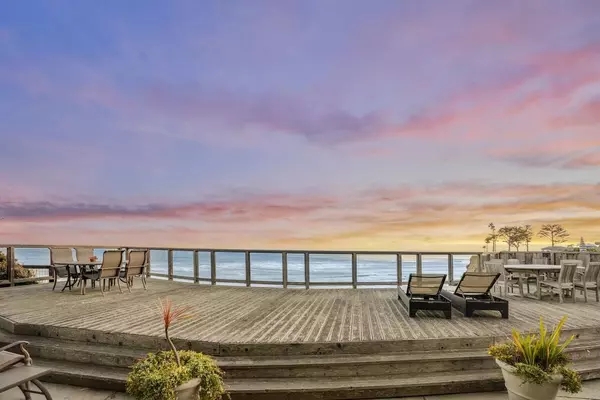$1,260,000
$1,100,000
14.5%For more information regarding the value of a property, please contact us for a free consultation.
1 Bed
1 Bath
903 SqFt
SOLD DATE : 02/15/2024
Key Details
Sold Price $1,260,000
Property Type Condo
Sub Type Condominium
Listing Status Sold
Purchase Type For Sale
Square Footage 903 sqft
Price per Sqft $1,395
MLS Listing ID ML81938063
Sold Date 02/15/24
Bedrooms 1
Full Baths 1
HOA Fees $665/mo
HOA Y/N 1
Year Built 1973
Lot Size 828 Sqft
Property Description
Luxury Live Auction! Bidding to start from $1,100,000.00! AMAZING OCEAN VIEW! From the wharf of Capitola to the lights of Monterey. Ocean view from every room. THIS WAS A 2 BEDROOM UNIT WHICH HAS BEEN CONVERTED TO A 1 BEDROOM and REMODELED FOR ENJOYING THIS BEACH LIFE STYLE. Disclosure Link: https://app.disclosures.io/link/4820-Opal-Cliff-Drive-102-bc6vye84 Can be converted back to 2br. Santa Cruz County Assessors records show unit as legal 2br. Walking distance to Capitola Village & beach. Just minutes to Toes in the Sand. Large yard with patio and lawn space. Kitchen features Viking stovetop and built-in espresso maker. Inside, this condo is fully upgraded with gorgeous stone flooring, a spacious living room, & a wall of windows that have a gravitic pull. The bedroom also has a stellar ocean view, & is a serene perch for sun and the ocean air. The backyard is the ultimate retreat: being on the ground floor gives a huge swath of oceanfront property to enjoy year-round. From home, you can walk to Capitola Village in 3 minutes. Stunning! Look at auction website at: www.harcourtsauctions.com. https://liveauction.link/4820opal102
Location
State CA
County Santa Cruz
Area Capitola
Zoning R 1-4
Rooms
Family Room Kitchen / Family Room Combo
Dining Room Breakfast Bar, Dining Area in Living Room
Kitchen Cooktop - Electric, Countertop - Granite, Exhaust Fan, Freezer, Garbage Disposal, Hood Over Range, Hookups - Ice Maker, Microwave, Oven - Built-In, Refrigerator
Interior
Heating Baseboard, Fireplace
Cooling None
Flooring Tile
Fireplaces Type Gas Burning, Living Room
Laundry Coin Operated, Community Facility, In Utility Room
Exterior
Exterior Feature Back Yard, BBQ Area, Courtyard, Deck , Fenced, Fire Pit, Storage Shed / Structure
Garage Assigned Spaces, Carport , Covered Parking, Parking Area
Utilities Available Public Utilities
View Bay, City Lights, Ocean
Roof Type Composition,Shingle
Building
Lot Description Ground Floor, Views
Faces Southwest
Foundation Concrete Perimeter and Slab
Sewer Sewer - Public
Water Public
Others
HOA Fee Include Common Area Electricity,Decks,Exterior Painting,Garbage,Insurance - Common Area,Landscaping / Gardening,Maintenance - Common Area,Management Fee,Roof,Water
Tax ID 034-463-02
Security Features Security Building
Horse Property No
Special Listing Condition Not Applicable
Read Less Info
Want to know what your home might be worth? Contact us for a FREE valuation!

Our team is ready to help you sell your home for the highest possible price ASAP

© 2024 MLSListings Inc. All rights reserved.
Bought with Grace Merritt • Sotheby's International Realty







