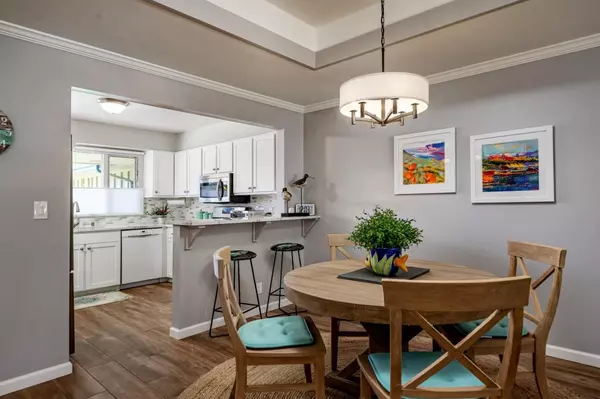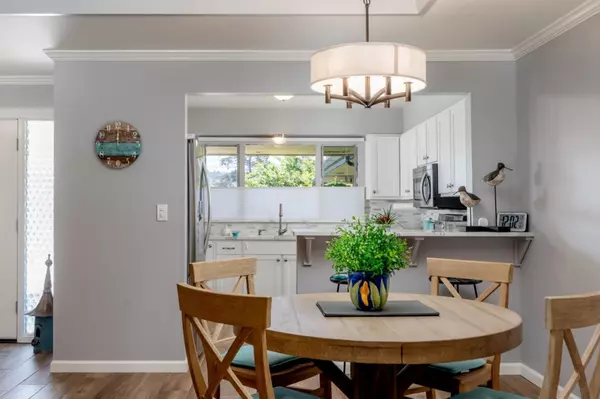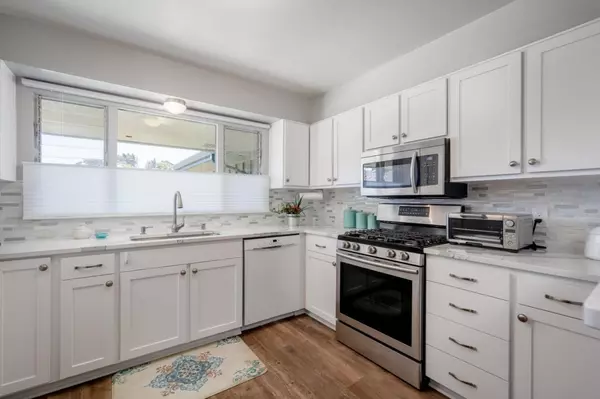$890,000
$890,000
For more information regarding the value of a property, please contact us for a free consultation.
2 Beds
2 Baths
1,317 SqFt
SOLD DATE : 02/15/2024
Key Details
Sold Price $890,000
Property Type Condo
Sub Type Condominium
Listing Status Sold
Purchase Type For Sale
Square Footage 1,317 sqft
Price per Sqft $675
MLS Listing ID ML81954464
Sold Date 02/15/24
Bedrooms 2
Full Baths 2
HOA Fees $1,949/mo
HOA Y/N 1
Year Built 1968
Property Description
An incredible opportunity to own this fabulous "remodeled to the 9's" very special "A" model in a prime location. The striking abode radiates the epitome of a dream come true carefree lifestyle. A neutral color palette, beautiful wood-like tile floors, remodeled kitchen & baths with the finest in designer finishes & skylights, high ceilings, new LED lighting, ceiling fans, crown molding, contemporary accents, radiant heated floors, attic storage and a wonderful party deck to enjoy the stunning forest views, wildlife, coastal breeze & sunshine, all nestled in one of the most sought after communities in Carmel. Del Mesa is consistently voted the #1 retirement community on the Peninsula with 24/7 guard gated security, clubhouse, library, "Woody's at Del Mesa" restaurant, pool, spa, gym, activities galore, acres of incredible landscaping, lawn bowling, parties, events and more. Discover the ultimate in carefree retirement living in one of the most beautiful places in the world.
Location
State CA
County Monterey
Area Hacienda / Del Mesa
Building/Complex Name Del Mesa Community Asso., Inc.
Zoning R-1
Rooms
Family Room No Family Room
Other Rooms Attic
Dining Room Breakfast Bar, Dining Area in Living Room
Kitchen 220 Volt Outlet, Countertop - Quartz, Dishwasher, Exhaust Fan, Garbage Disposal, Hookups - Gas, Hookups - Ice Maker, Ice Maker, Microwave, Oven - Electric, Oven Range - Gas, Pantry, Refrigerator
Interior
Heating Fireplace , Radiant, Radiant Floors
Cooling None
Flooring Tile
Fireplaces Type Gas Burning, Gas Log, Gas Starter, Living Room
Laundry Inside, Washer / Dryer
Exterior
Exterior Feature Deck , Drought Tolerant Plants, Low Maintenance, Storage Shed / Structure
Garage Carport , Common Parking Area, Covered Parking, Guest / Visitor Parking, Unassigned Spaces, Uncovered Parking
Fence None
Pool Cabana / Dressing Room, Community Facility, Pool - Heated, Pool - In Ground, Pool - Indoor, Spa - Indoor, Spa - Jetted
Community Features Billiard Room, Cabana, Car Wash Area, Club House, Community Pool, Game Court (Outdoor), Garden / Greenbelt / Trails, Gym / Exercise Facility, Organized Activities
Utilities Available Public Utilities
Roof Type Rolled Composition,Shingle
Building
Faces West
Story 1
Unit Features Unit Faces Common Area
Foundation Pillars / Posts / Piers
Sewer Sewer - Public
Water Public
Level or Stories 1
Others
HOA Fee Include Cable / Dish,Common Area Electricity,Common Area Gas,Decks,Electricity,Exterior Painting,Garbage,Gas,Heating,Hot Water,Insurance - Common Area,Landscaping / Gardening,Maintenance - Common Area,Maintenance - Exterior,Maintenance - Road,Maintenance - Unit Yard,Management Fee,Organized Activities,Pool, Spa, or Tennis,Reserves,Roof,Security Service,Water,Water / Sewer
Restrictions Board / Park Approval,Pets - Allowed,Pets - Cats Permitted,Pets - Dogs Permitted,Retirement Community, Senior Community (1 Resident 55+)
Tax ID 015-444-022-000
Security Features Security Gate with Guard
Horse Property No
Special Listing Condition Not Applicable , Comp Only
Read Less Info
Want to know what your home might be worth? Contact us for a FREE valuation!

Our team is ready to help you sell your home for the highest possible price ASAP

© 2024 MLSListings Inc. All rights reserved.
Bought with Joe Smith • Sotheby's International Realty







