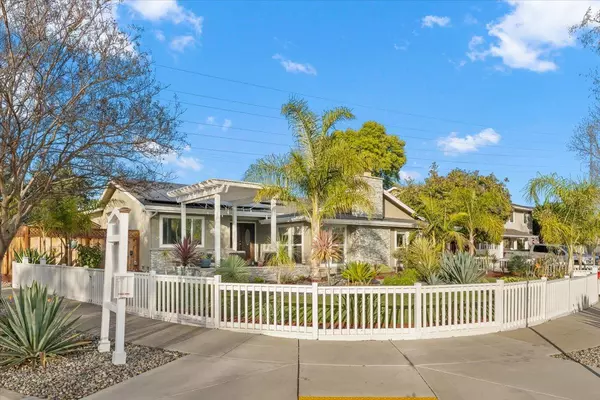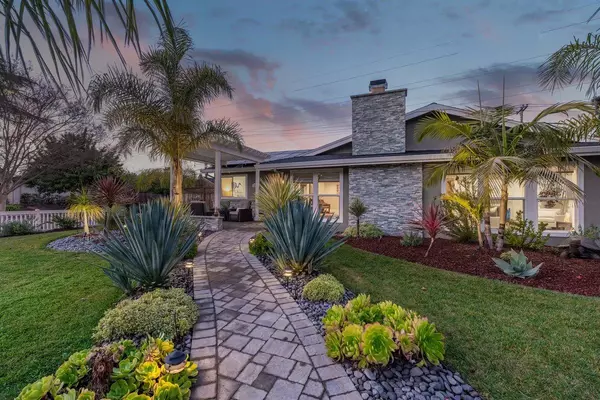$2,750,000
$2,750,000
For more information regarding the value of a property, please contact us for a free consultation.
4 Beds
3 Baths
2,556 SqFt
SOLD DATE : 02/13/2024
Key Details
Sold Price $2,750,000
Property Type Single Family Home
Sub Type Single Family Home
Listing Status Sold
Purchase Type For Sale
Square Footage 2,556 sqft
Price per Sqft $1,075
MLS Listing ID ML81950257
Sold Date 02/13/24
Style Ranch
Bedrooms 4
Full Baths 3
HOA Fees $33/ann
HOA Y/N 1
Year Built 1964
Lot Size 9,148 Sqft
Property Description
Beautifully remodeled Los Gatos home in a fabulous neighborhood. Spacious formal living room with wood burning fireplace. Gourmet chef's kitchen with an abundance of cabinets, 5 burner gas cooktop, double ovens, microwave, center island, breakfast bar, informal eating area, and tiled floors. Separate family room/media room with a stone surfaced wood burning fireplace. Three fully remodeled bathrooms with stone, marble, and tiled surfaces. Huge primary suite with a trey ceiling, walk-in closet, spacious bathroom, and a home office room with a slider to the exterior. Hall bathroom with a skylight and a shower over tub. Inside laundry room and storage area. Recessed lighting, ceiling fan, built-in speakers, and hardwood floors. Double pane windows , french door, and slider. Owned Solar with back up batteries. Charger for an electric car. Freshly painted interior & exterior. Mature landscaping with a gated front yard , pergola, and sitting area. Stone surfaced exterior. Large lot with fully fenced backyard and landscaping lighting, access gate to the Association pool, decking for entertaining, grass area, mature landscaping, and exterior landscape lighting. RV & boat storage. Close to Safeway, Starbucks and all commute routes. Alta Vista Elementary , Union Middle, Leigh High School
Location
State CA
County Santa Clara
Area Los Gatos/Monte Sereno
Zoning R18
Rooms
Family Room Separate Family Room
Other Rooms Den / Study / Office, Formal Entry, Laundry Room, Utility Room
Dining Room Breakfast Bar, Breakfast Nook, Breakfast Room, Dining Bar, Eat in Kitchen, No Formal Dining Room
Kitchen Cooktop - Gas, Countertop - Granite, Dishwasher, Garbage Disposal, Hood Over Range, Island, Microwave, Oven - Double, Pantry, Refrigerator
Interior
Heating Central Forced Air - Gas
Cooling Central AC
Flooring Carpet, Hardwood, Stone, Tile
Fireplaces Type Family Room, Gas Burning, Gas Starter, Living Room, Wood Burning
Laundry In Utility Room
Exterior
Exterior Feature Back Yard, Balcony / Patio, Deck , Fenced, Sprinklers - Auto, Sprinklers - Lawn
Garage No Garage, Off-Street Parking, Uncovered Parking
Fence Fenced, Fenced Back, Fenced Front, Wood
Pool Community Facility, Pool - Heated, Pool - In Ground
Utilities Available Public Utilities, Solar Panels - Owned
View Mountains, Neighborhood
Roof Type Composition
Building
Story 1
Foundation Concrete Perimeter and Slab
Sewer Sewer - Public
Water Public
Level or Stories 1
Others
HOA Fee Include Pool, Spa, or Tennis
Tax ID 527-48-027
Horse Property No
Special Listing Condition Not Applicable
Read Less Info
Want to know what your home might be worth? Contact us for a FREE valuation!

Our team is ready to help you sell your home for the highest possible price ASAP

© 2024 MLSListings Inc. All rights reserved.
Bought with Valerie Lam • Intero Real Estate Services







