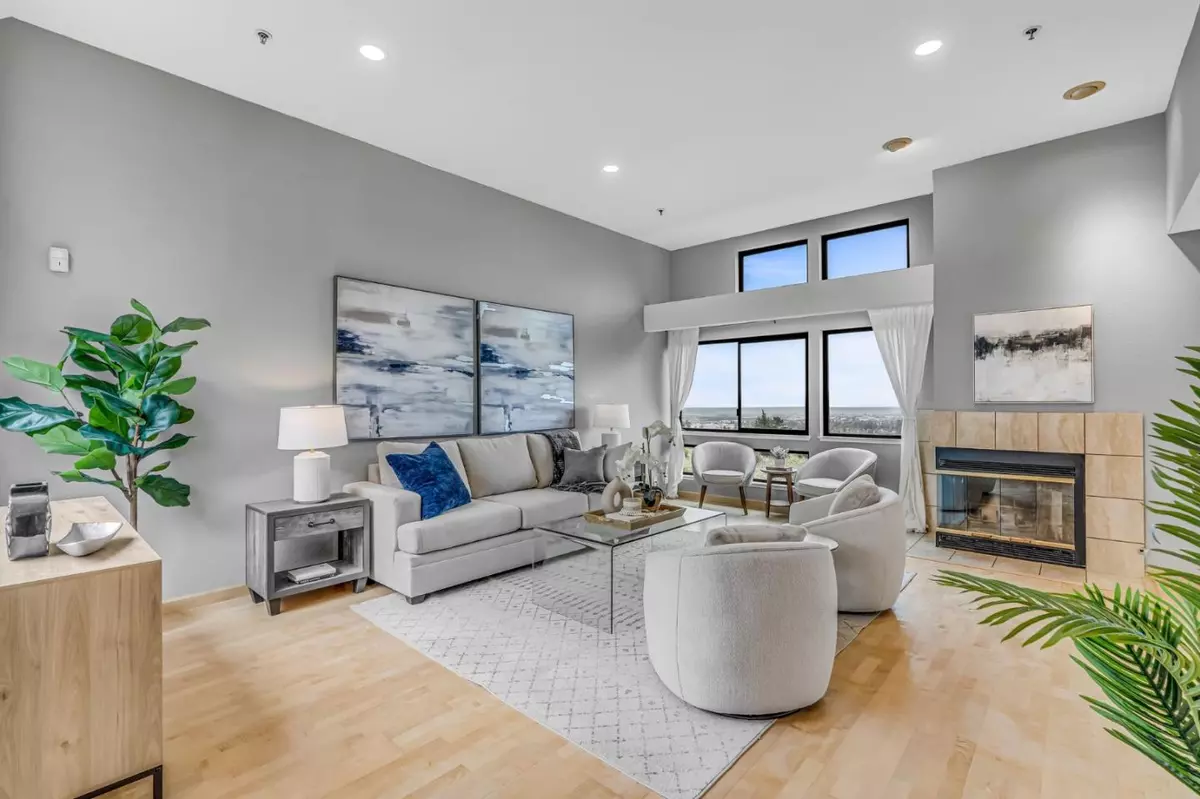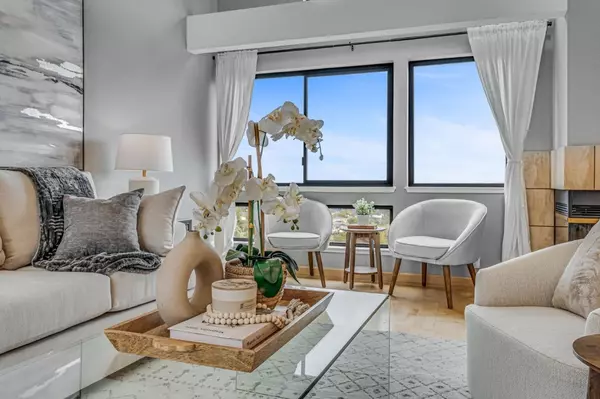$1,458,000
$1,299,000
12.2%For more information regarding the value of a property, please contact us for a free consultation.
2 Beds
2 Baths
1,636 SqFt
SOLD DATE : 02/12/2024
Key Details
Sold Price $1,458,000
Property Type Condo
Sub Type Condominium
Listing Status Sold
Purchase Type For Sale
Square Footage 1,636 sqft
Price per Sqft $891
MLS Listing ID ML81952702
Sold Date 02/12/24
Style Flat
Bedrooms 2
Full Baths 2
HOA Fees $600/mo
HOA Y/N 1
Year Built 1988
Property Description
Imagine this incredible view from almost every room! Spectacular and unobstructed sightlines to the Bay from two balconies, living room, kitchen, and both bedrooms. Open the front door of this 2 bedroom, 2 full bathroom home to a beautiful open floor plan with ample room for a dining area and spacious living room. The kitchen features a Thermador 6-burner stove with Zephyr dual-fan overhead vent, Samsung 36 fridge/freezer, Thermador dishwasher, GE microwave ensconced in built-in cabinetry, oversized ceramic farmhouse sink, airy pass-thru engineered quartz counter with matching perimeter, and nearby pantry. The master bedroom is a true dream with vaulted ceilings, gorgeous designer bathroom, and closet with plenty of built-in shelves, drawers, and racks. You will find recessed lights throughout the home and ideal access to the attached two-car garage through your private laundry room. Your top-floor unit has convenient access to the common area below featuring community gardens, a large deck with lawn furniture, and a clubhouse with kitchen, bathrooms, and ping pong table. Imagine your serene life in the hills mixed with the incredible convenience of a short 7-minute drive to downtown shops, restaurants, and groceries. Your stunning panoramic life awaits!
Location
State CA
County San Mateo
Area Beverly Terrace Etc.
Zoning R3000G
Rooms
Family Room No Family Room
Dining Room Dining Area
Kitchen Cooktop - Gas, Countertop - Marble, Freezer, Garbage Disposal, Hookups - Ice Maker, Microwave, Oven - Gas, Oven Range - Gas, Refrigerator
Interior
Heating Central Forced Air
Cooling Central AC
Flooring Carpet, Hardwood, Tile
Fireplaces Type Living Room
Laundry Dryer, Inside, Washer
Exterior
Exterior Feature Balcony / Patio
Garage Attached Garage
Garage Spaces 2.0
Utilities Available Public Utilities
View Bay, City Lights, Forest / Woods, Hills, Neighborhood, Park, Valley, Water, Other
Roof Type Tar and Gravel
Building
Story 1
Foundation Other
Sewer Sewer - Public
Water Public
Level or Stories 1
Others
HOA Fee Include Recreation Facility
Restrictions Other
Tax ID 112-730-060
Security Features Fire Alarm ,Fire System - Sprinkler
Horse Property No
Special Listing Condition Not Applicable
Read Less Info
Want to know what your home might be worth? Contact us for a FREE valuation!

Our team is ready to help you sell your home for the highest possible price ASAP

© 2024 MLSListings Inc. All rights reserved.
Bought with Sternsmith Group • Compass







