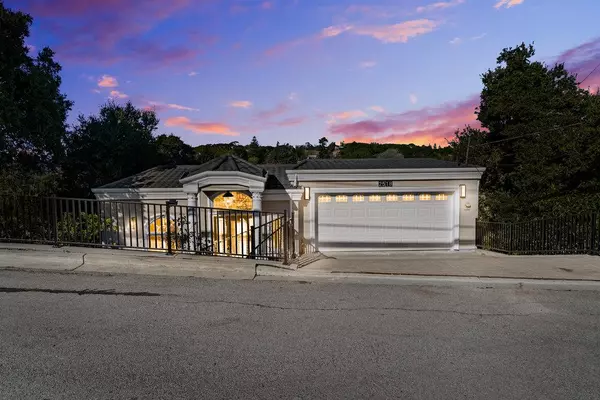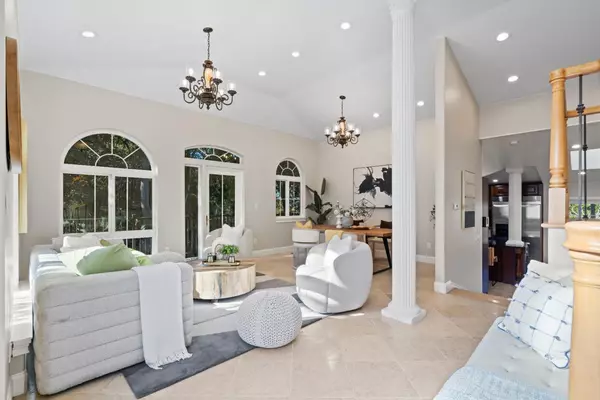$3,010,000
$2,798,000
7.6%For more information regarding the value of a property, please contact us for a free consultation.
3 Beds
2.5 Baths
2,789 SqFt
SOLD DATE : 02/02/2024
Key Details
Sold Price $3,010,000
Property Type Single Family Home
Sub Type Single Family Home
Listing Status Sold
Purchase Type For Sale
Square Footage 2,789 sqft
Price per Sqft $1,079
MLS Listing ID ML81950542
Sold Date 02/02/24
Style Mediterranean
Bedrooms 3
Full Baths 2
Half Baths 1
Year Built 2004
Lot Size 0.252 Acres
Property Description
Experience the epitome of luxury in this meticulously designed custom-built home, seamlessly fusing modern elegance with awe-inspiring Belmont hills views. Conveniently located near top-rated elementary, middle, and high schools, and with swift access to major highways (280, 101, and 92) and airports. This tri-level masterpiece features 3 bedrooms, 2.5 bathrooms, a formal Dining and Living room combo, a spacious kitchen opening to the family room with a skylight, a large bonus room, a generously sized finished office room [not in square footage]. High ceilings and expansive windows fill the home with abundant natural light. Recent renovations include remodeled bathrooms, updated flooring, LED Lighting, and a fresh, neutral paint palette. Cozy up by the gas fireplace in the living area. Sitting on an expansive 10,976 sqft lot, the property boasts a beautiful aluminum tile fire-resistant roof, an attached two-car garage, and private end-of-the-road parking space for over eight cars.
Location
State CA
County San Mateo
Area Haskins Estates Etc.
Zoning HRO2
Rooms
Family Room Kitchen / Family Room Combo
Other Rooms Formal Entry
Dining Room Dining Area
Kitchen Cooktop - Gas, Countertop - Granite, Dishwasher, Exhaust Fan, Garbage Disposal, Ice Maker, Island, Oven Range - Gas, Refrigerator
Interior
Heating Central Forced Air
Cooling Central AC, Whole House / Attic Fan
Flooring Laminate, Marble
Fireplaces Type Family Room
Laundry Electricity Hookup (220V), Inside, Washer / Dryer
Exterior
Exterior Feature Back Yard, Deck , Fenced, Gray Water System
Garage Guest / Visitor Parking
Garage Spaces 2.0
Fence Fenced
Utilities Available Public Utilities
View Hills
Roof Type Metal
Building
Lot Description Grade - Hillside, Grade - Sloped Down , Views
Faces South
Story 2
Foundation Concrete Perimeter
Sewer Sewer - Public
Water Public
Level or Stories 2
Others
Tax ID 043-322-650
Horse Property No
Special Listing Condition Not Applicable
Read Less Info
Want to know what your home might be worth? Contact us for a FREE valuation!

Our team is ready to help you sell your home for the highest possible price ASAP

© 2024 MLSListings Inc. All rights reserved.
Bought with Saba Shoaeioskouei • Compass







