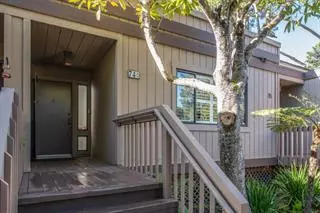$939,000
$939,000
For more information regarding the value of a property, please contact us for a free consultation.
2 Beds
2 Baths
1,500 SqFt
SOLD DATE : 02/02/2024
Key Details
Sold Price $939,000
Property Type Condo
Sub Type Condominium
Listing Status Sold
Purchase Type For Sale
Square Footage 1,500 sqft
Price per Sqft $626
MLS Listing ID ML81945082
Sold Date 02/02/24
Style Contemporary
Bedrooms 2
Full Baths 2
HOA Fees $680/mo
HOA Y/N 1
Year Built 1977
Lot Size 1,531 Sqft
Property Description
Located in the High Meadow area of Carmel in "The Ridge", a convenient location with easy access to all that the Monterey Peninsula has to enjoy. This lovely sgl-level unit offers 2 bedrooms & 2 full baths in approximately 1500 square feet. The gorgeous completely remodeled kitchen features gleaming easy-to-close cabinets/quartz countertops/stainless appliances adjacent to the spacious living/dining room combo with high ceilings & fireplace for a cheery year round fire. The living area opens out to the oversize back deck with a filtered ocean view (Pt Lobos on a sunny day) thru the trees - an entertainer's dream open concept floorplan. Not often available is the fully enclosed, heated atrium with new skylight for added light - use for a.m. coffee or informal dining? office area? plants? Lots of closet space through out, inside laundry with full size machines, & a detached 1 car garage with storage. Agreement with neighboring complex to use the pool & tennis courts. Also-this is in the Carmel School District.
Location
State CA
County Monterey
Area High Meadows
Building/Complex Name The Ridge at High Meadow
Zoning PUD
Rooms
Family Room No Family Room
Other Rooms Atrium
Dining Room Dining Area
Kitchen Countertop - Quartz, Dishwasher, Garbage Disposal, Microwave, Oven Range - Electric, Refrigerator
Interior
Heating Central Forced Air - Gas
Cooling None
Flooring Carpet, Laminate, Tile
Fireplaces Type Gas Starter, Living Room
Laundry Inside, Washer / Dryer
Exterior
Exterior Feature Deck , Tennis Court
Garage Detached Garage, Guest / Visitor Parking
Garage Spaces 1.0
Pool Community Facility
Community Features Community Pool, Tennis Court / Facility
Utilities Available Public Utilities
View Forest / Woods, Ocean
Roof Type Shingle,Tar and Gravel
Building
Story 1
Foundation Post and Pier
Sewer Sewer Connected, Sewer in Street
Water Public
Level or Stories 1
Others
HOA Fee Include Common Area Electricity,Common Area Gas,Exterior Painting,Garbage,Insurance - Common Area,Insurance - Liability ,Landscaping / Gardening,Maintenance - Common Area,Management Fee,Pool, Spa, or Tennis,Reserves,Roof,Water / Sewer
Restrictions Age - No Restrictions,Parking Restrictions,Pets - Restrictions,Pets - Rules
Tax ID 015-472-020-000
Horse Property No
Special Listing Condition Not Applicable
Read Less Info
Want to know what your home might be worth? Contact us for a FREE valuation!

Our team is ready to help you sell your home for the highest possible price ASAP

© 2024 MLSListings Inc. All rights reserved.
Bought with Nate Randall • Sotheby's International Realty







