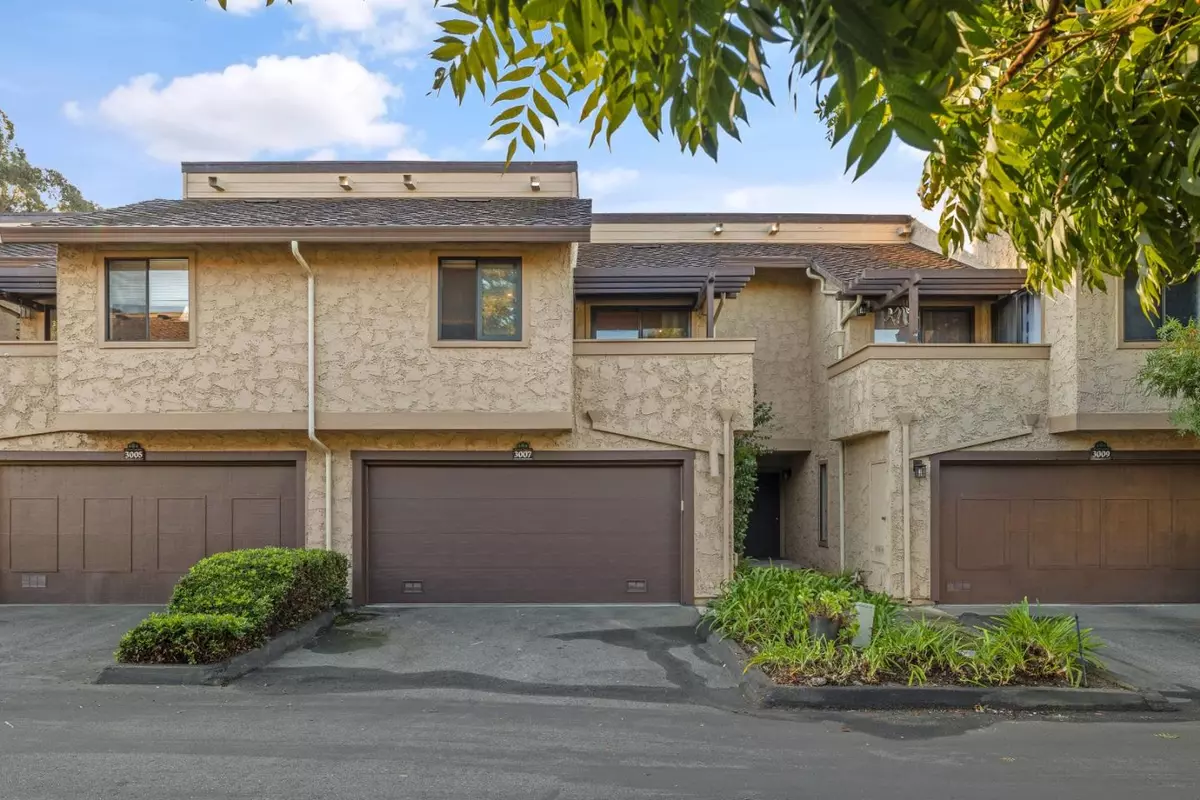$932,500
$950,000
1.8%For more information regarding the value of a property, please contact us for a free consultation.
3 Beds
2.5 Baths
1,750 SqFt
SOLD DATE : 01/26/2024
Key Details
Sold Price $932,500
Property Type Townhouse
Sub Type Townhouse
Listing Status Sold
Purchase Type For Sale
Square Footage 1,750 sqft
Price per Sqft $532
MLS Listing ID ML81947715
Sold Date 01/26/24
Bedrooms 3
Full Baths 2
Half Baths 1
HOA Fees $449/mo
HOA Y/N 1
Year Built 1987
Lot Size 1,307 Sqft
Property Description
Incredible opportunity to own a turn-key and tastefully updated townhouse in the lovely Willowbrook Village Community! The stunning newly remodeled kitchen features quartz countertops, & is fitted with Bosch brand stainless steel appliances. Brand new Luxury Vinyl Plank runs seamlessly from the kitchen through the dining area which opens to the sunlight soaked living room. Privated Fenced Patio & a half bath on the first floor are available to enjoy as well. The generously sized primary suite features vaulted ceilings, a walk-in custom built closet, and fresh stand up shower, deep jetted tub, double sink vanity, and it's own sun deck. The second floor also boasts two other bedrooms, an additional full bathroom, an additional sun deck and another custom built walk-in closet. Laundry is conveniently located on the same floor as the bedrooms. Brand new furnace & many other updates throughout! Minutes to Highway 1, New Brighton Beach, The Forest of Nisene Marks, and so much more!
Location
State CA
County Santa Cruz
Area Aptos
Building/Complex Name Willowbrook Village
Zoning RM-3
Rooms
Family Room Kitchen / Family Room Combo
Dining Room Dining Area
Kitchen Countertop - Quartz, Dishwasher, Microwave, Oven Range, Refrigerator
Interior
Heating Central Forced Air
Cooling None
Flooring Vinyl / Linoleum
Fireplaces Type Gas Burning, Living Room
Laundry Tub / Sink, Upper Floor, Washer / Dryer
Exterior
Exterior Feature Balcony / Patio, Deck , Fenced, Low Maintenance, Porch - Enclosed
Garage Attached Garage
Garage Spaces 2.0
Utilities Available Other
View Mountains, Neighborhood, Park
Roof Type Other
Building
Story 2
Foundation Concrete Perimeter
Sewer Sewer - Public
Water Public
Level or Stories 2
Others
HOA Fee Include Cable / Dish,Garbage,Insurance,Maintenance - Common Area,Maintenance - Exterior,Reserves,Roof
Restrictions Other
Tax ID 037-381-04-000
Horse Property No
Special Listing Condition Not Applicable
Read Less Info
Want to know what your home might be worth? Contact us for a FREE valuation!

Our team is ready to help you sell your home for the highest possible price ASAP

© 2024 MLSListings Inc. All rights reserved.
Bought with Katy Cowley • Cowley Properties







