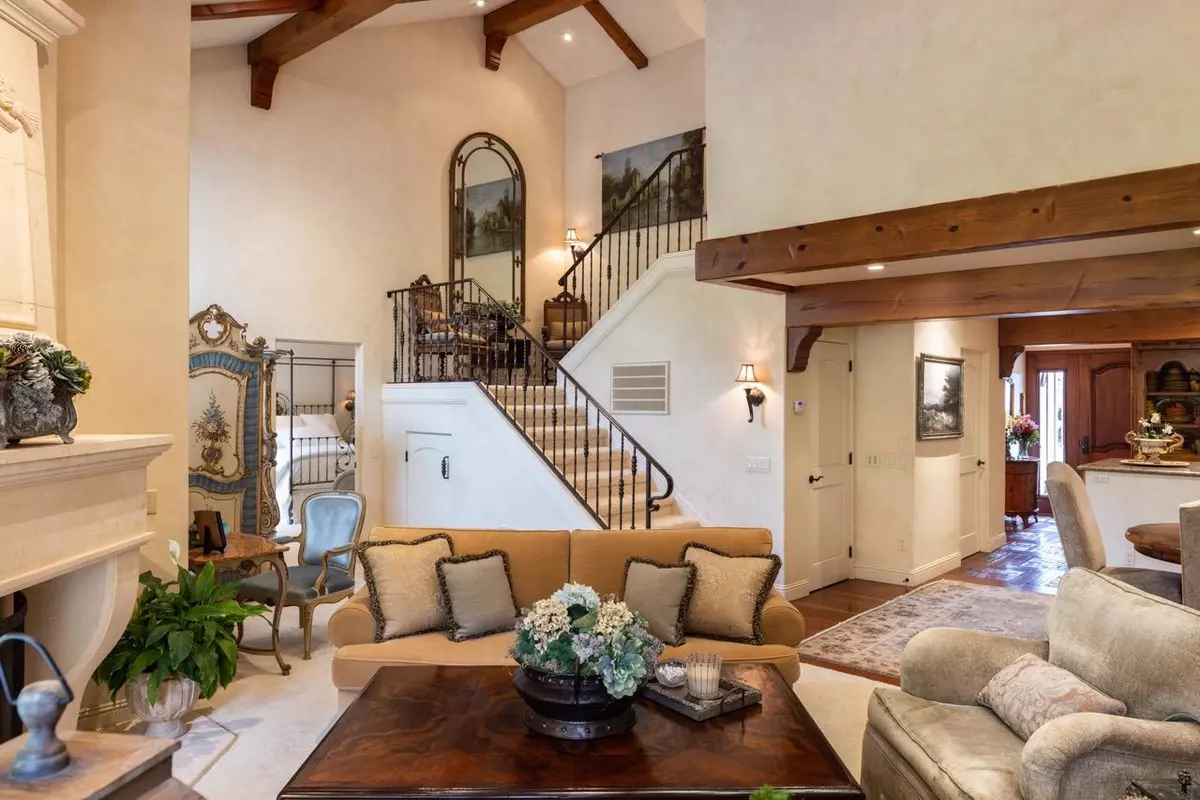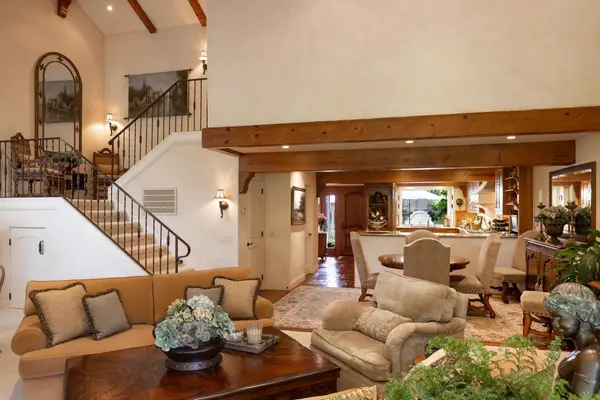$2,575,000
$2,595,000
0.8%For more information regarding the value of a property, please contact us for a free consultation.
3 Beds
3.5 Baths
2,333 SqFt
SOLD DATE : 01/29/2024
Key Details
Sold Price $2,575,000
Property Type Condo
Sub Type Condominium
Listing Status Sold
Purchase Type For Sale
Square Footage 2,333 sqft
Price per Sqft $1,103
MLS Listing ID ML81932438
Sold Date 01/29/24
Bedrooms 3
Full Baths 3
Half Baths 1
HOA Fees $706/mo
HOA Y/N 1
Year Built 1981
Property Description
A rare tranquil home in Carmel Valley Ranch with lush backyard views and outstanding taste throughout. Remodeled with custom finishes of the highest regard, this offering sets the bar for the Carmel Valley Ranch lifestyle. Enjoy three bedrooms with a ground-level primary and two full suites upstairs as well as a powder room on the first floor. Vaulted ceilings with distressed beams exposed, limestone fireplace and matching bathroom counters, Conrad draperies, custom closets, Thermador and Miele appliances, hand-pegged cabinets and floors with each board individually aged are just a few examples of the craftsmanship demonstrated in this outstanding unit. Carmel Valley Ranch is a delightful place to call home with many amenities including a world-renowned Pete Dye 18-hole golf course and great membership options with pools, tennis and pickleball courts, gym and spa, and excellent restaurants.
Location
State CA
County Monterey
Area Carmel Valley Ranch
Building/Complex Name Homestead Place
Zoning PUD
Rooms
Family Room No Family Room
Other Rooms Den / Study / Office, Storage, Utility Room, Wine Cellar / Storage
Dining Room Breakfast Bar
Kitchen 220 Volt Outlet, Cooktop - Gas, Countertop - Granite, Dishwasher, Garbage Disposal, Hood Over Range, Microwave, Oven Range - Gas, Pantry, Refrigerator, Wine Refrigerator
Interior
Heating Central Forced Air - Gas
Cooling Central AC
Flooring Carpet, Hardwood
Fireplaces Type Gas Log, Gas Starter, Living Room, Primary Bedroom
Laundry In Utility Room, Washer / Dryer
Exterior
Exterior Feature Back Yard, Balcony / Patio, BBQ Area, Deck
Garage Detached Garage, Gate / Door Opener, Guest / Visitor Parking
Garage Spaces 2.0
Fence Fenced Front, Gate
Pool Community Facility
Community Features Community Pool, Garden / Greenbelt / Trails, Sauna / Spa / Hot Tub
Utilities Available Natural Gas, Public Utilities
Roof Type Concrete,Tile
Building
Lot Description Grade - Level
Faces East
Story 2
Foundation Concrete Perimeter
Sewer Sewer Connected
Water Public
Level or Stories 2
Others
HOA Fee Include Common Area Electricity,Common Area Gas,Exterior Painting,Garbage,Gas,Insurance - Common Area,Maintenance - Common Area,Maintenance - Road,Management Fee,Pool, Spa, or Tennis,Reserves,Roof,Security Service
Restrictions Age - No Restrictions,Park Rental Restrictions,Pets - Allowed
Tax ID 416-531-057-000
Security Features Security Gate with Guard
Horse Property No
Special Listing Condition Not Applicable
Read Less Info
Want to know what your home might be worth? Contact us for a FREE valuation!

Our team is ready to help you sell your home for the highest possible price ASAP

© 2024 MLSListings Inc. All rights reserved.
Bought with David Howarth • Carmel Realty Company







